9144 Se 47th Court Road, Ocala, FL 34480
| Listing ID |
11255249 |
|
|
|
| Property Type |
House |
|
|
|
| County |
Marion |
|
|
|
| Neighborhood |
34480 - Ocala |
|
|
|
|
| Total Tax |
$3,727 |
|
|
|
| Tax ID |
3664-015-001 |
|
|
|
| FEMA Flood Map |
fema.gov/portal |
|
|
|
| Year Built |
2021 |
|
|
|
|
Step into luxury with this captivating 4 bedroom, 3 bathroom home, masterfully built in 2021, where every detail is meticulously crafted for comfort and elegance. This gem offers a spacious office space for your work-from-home needs and is powered by eco-friendly, assumable solar panels, ensuring sustainability and cost-effective living. The heart of this home is its expansive gourmet kitchen, adorned with stunning countertops and state-of-the-art appliances, perfect for culinary adventures. Wander through the home to discover plush carpet and chic tile flooring underfoot, leading you to a master suite sanctuary, featuring a double vanity and a secluded toilet area for privacy. The epoxy-coated 2-car garage provides a pristine space for your vehicles, while the fenced backyard offers a secluded retreat for relaxation or entertainment. With an exceptionally low HOA fee of $300 per year, this property is nestled in a serene neighborhood that offers both tranquility and convenience. This home is not just a residence; it's a statement of modern living and sustainability, waiting to welcome you.
|
- 4 Total Bedrooms
- 3 Full Baths
- 2301 SF
- 0.25 Acres
- 10890 SF Lot
- Built in 2021
- 1 Story
- Vacant Occupancy
- Slab Basement
- Building Area Source: Public Records
- Building Total SqFt: 2781
- Levels: One
- Sq Ft Source: Public Records
- Lot Size Dimensions: 85x130
- Lot Size Square Meters: 1012
- Total Acreage: 1/4 to less than 1/2
- Zoning: PUD
- Refrigerator
- Dishwasher
- Carpet Flooring
- Ceramic Tile Flooring
- 3 Rooms
- Walk-in Closet
- Kitchen
- Laundry
- Electric Fuel
- Central A/C
- Other Appliances: Cooktop
- Heating Details: Central
- Living Area Meters: 213.77
- Interior Features: Ceiling fans(s), high ceilings, kitchen/family room combo, living room/dining room combo
- Masonry - Stucco Construction
- Stucco Siding
- Attached Garage
- 2 Garage Spaces
- Community Water
- Municipal Sewer
- Subdivision: Summercrest
- Road Surface: Asphalt, Paved
- Roof: Shingle
- Utilities: Cable Connected, Electricity Connected, Sewer Connected, Underground Utilities, Water Connected
- $3,727 Total Tax
- Tax Year 2023
- $25 per month Maintenance
- HOA: Highland Community Management
- HOA Contact: 863-940-2863
- Association Fee Requirement: Required
- Total Annual Fees: 300.00
- Total Monthly Fees: 25.00
Listing data is deemed reliable but is NOT guaranteed accurate.
|



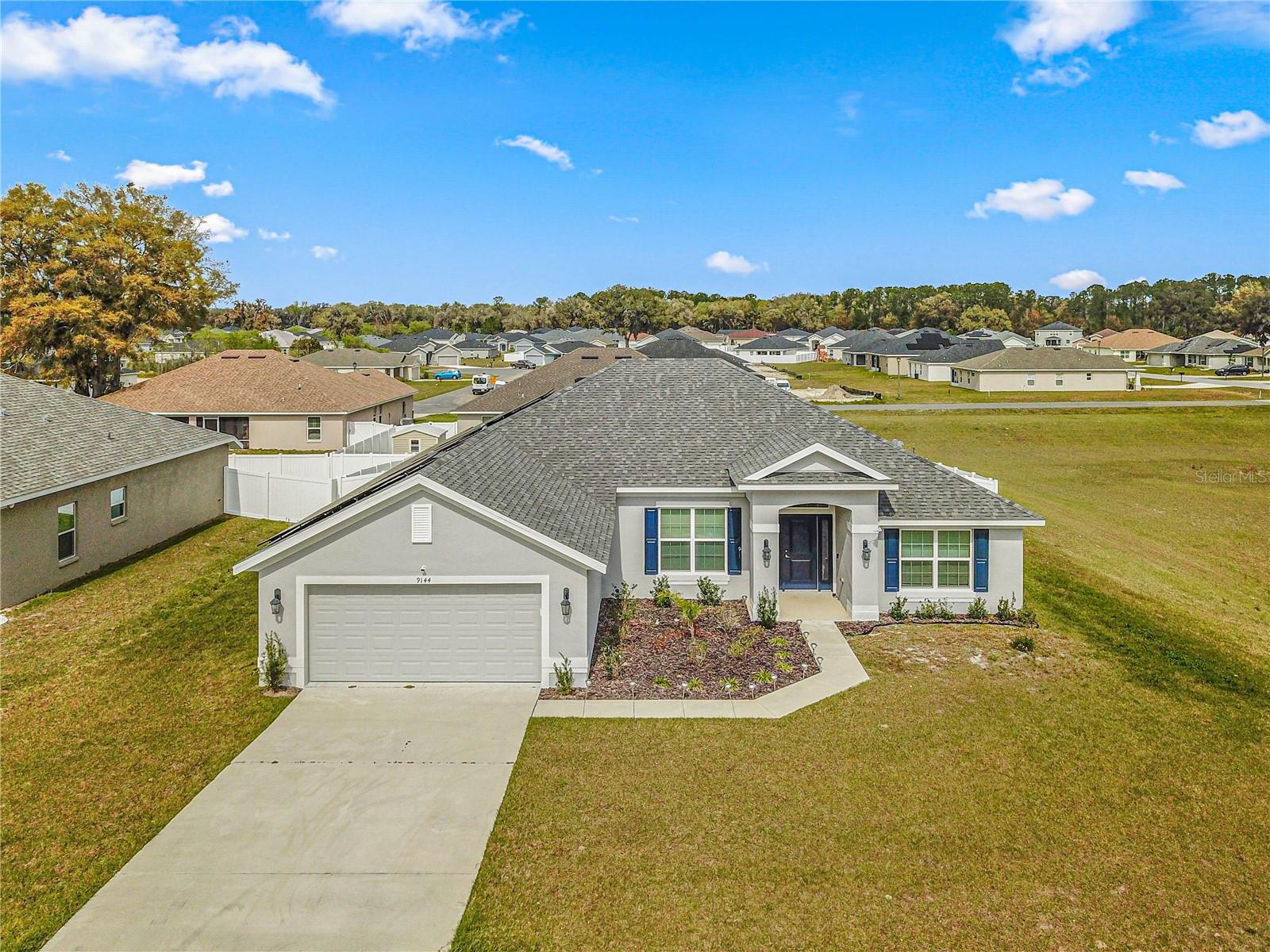

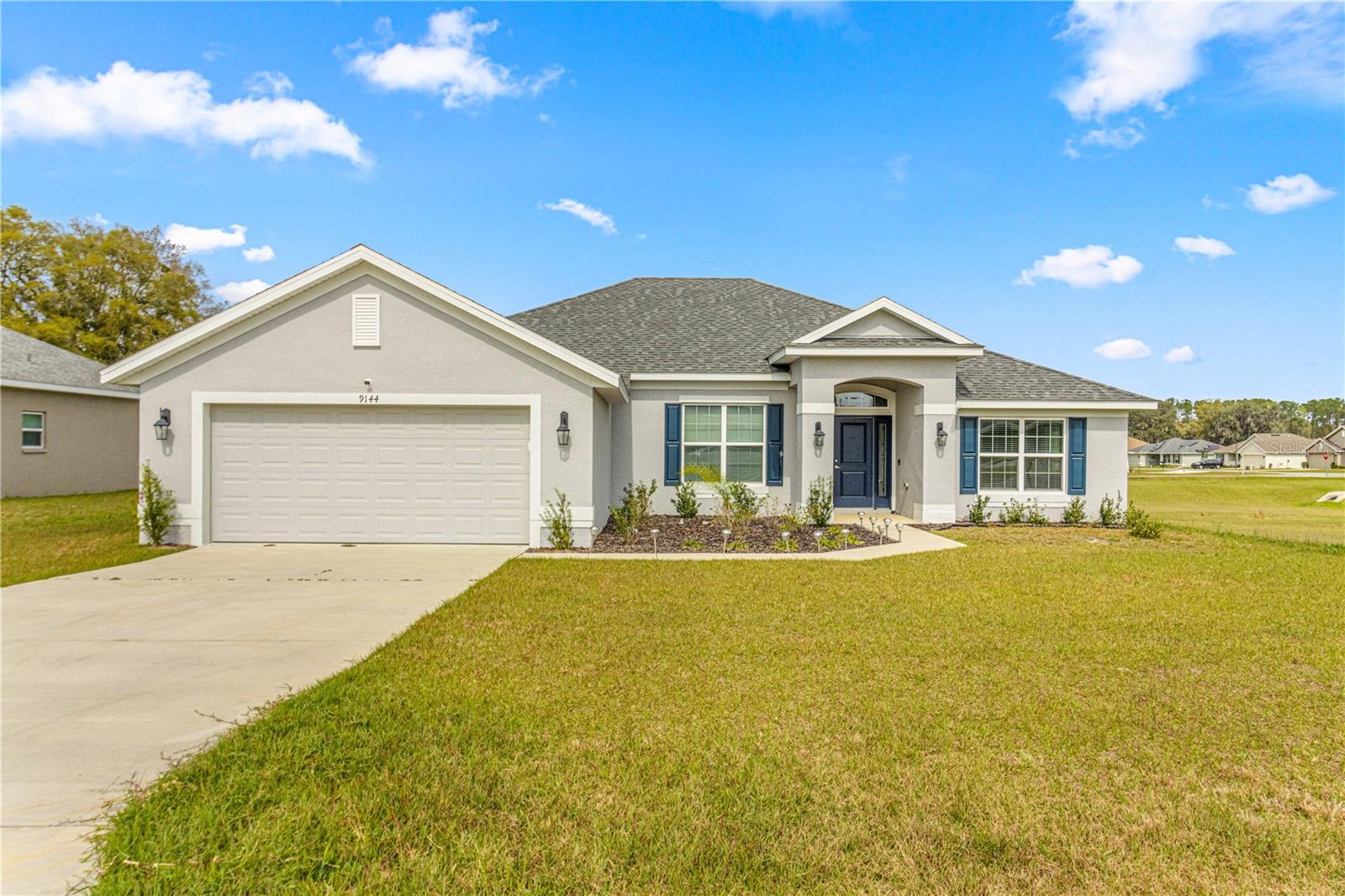 ;
;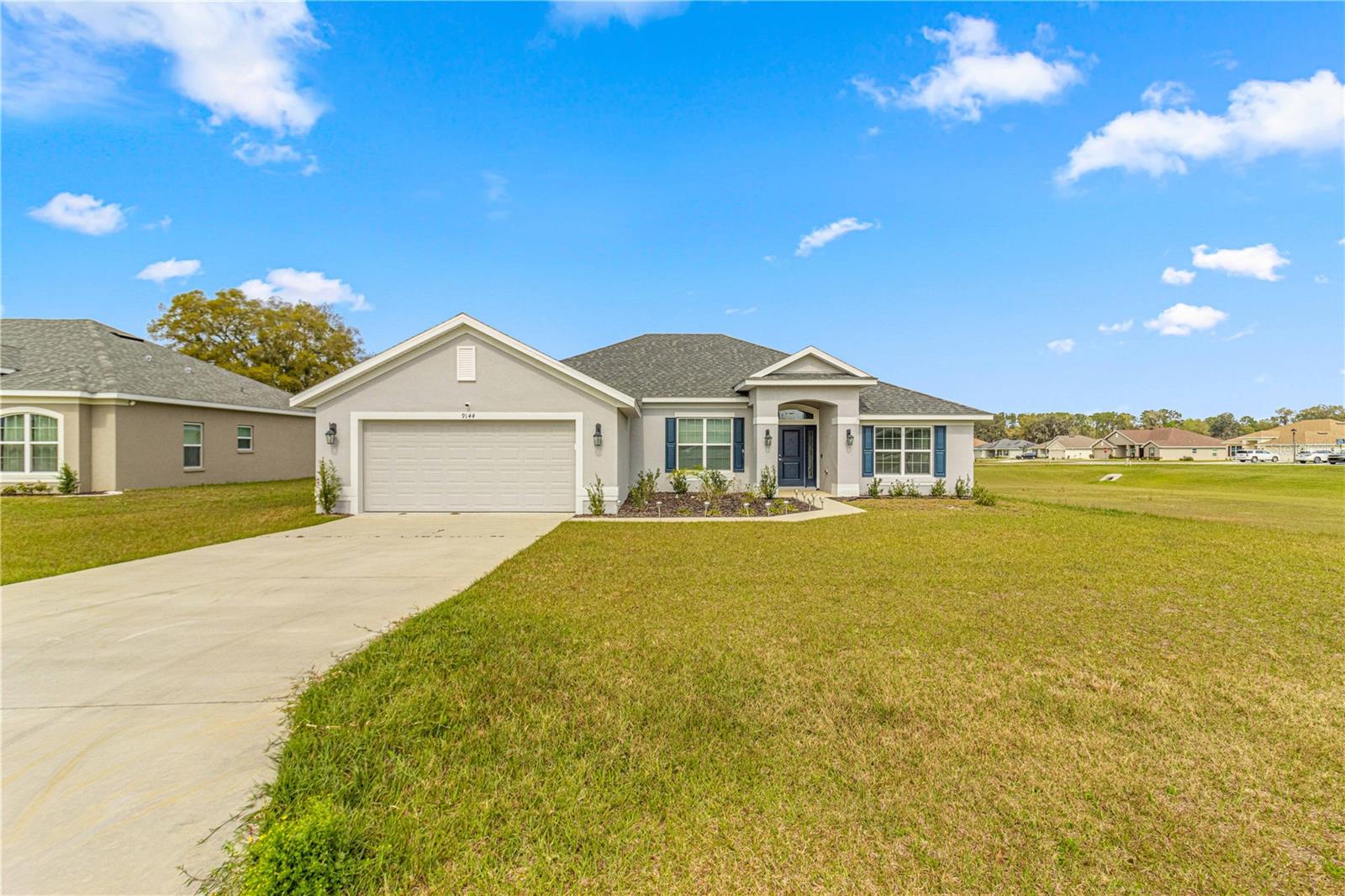 ;
;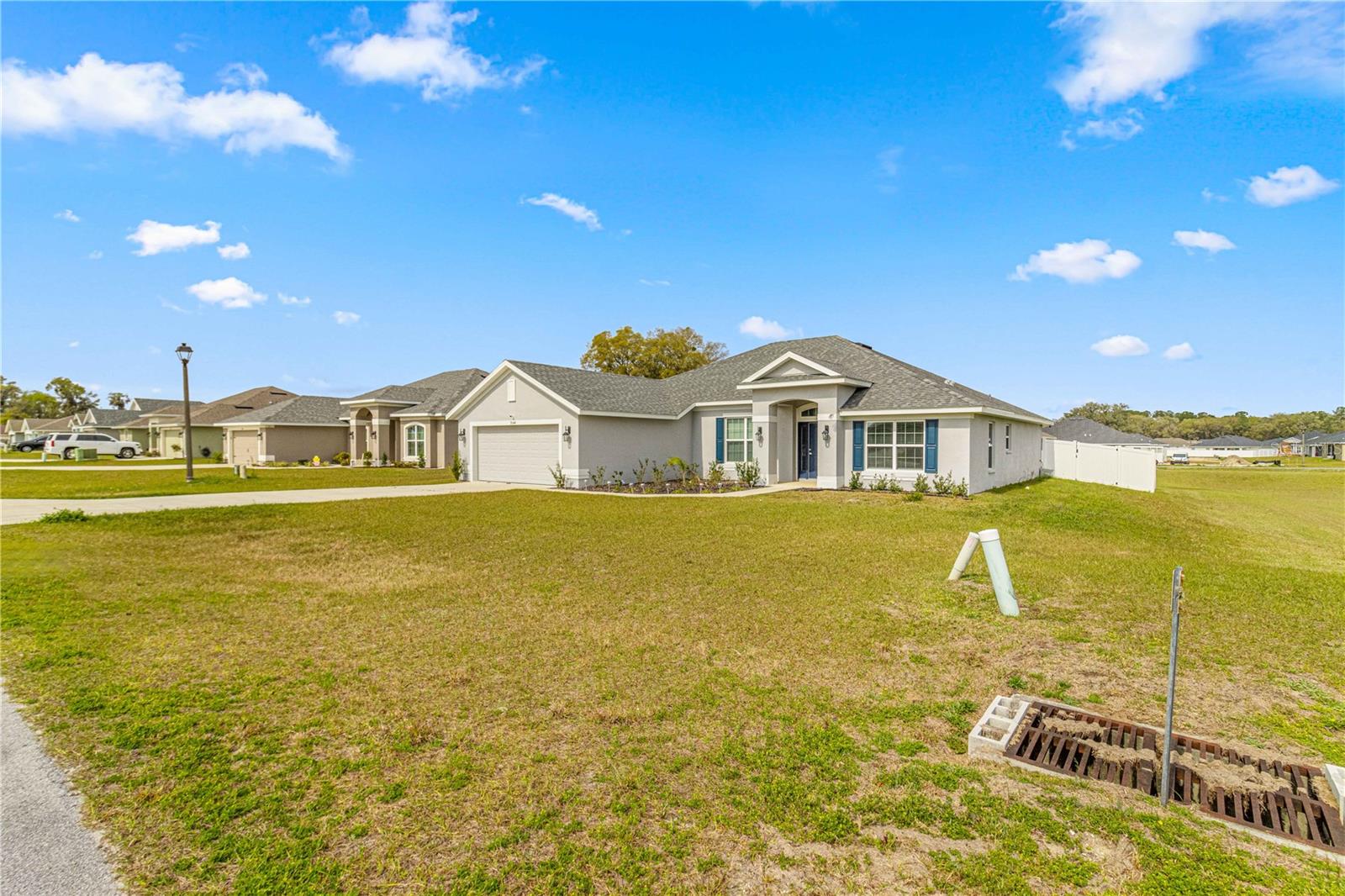 ;
;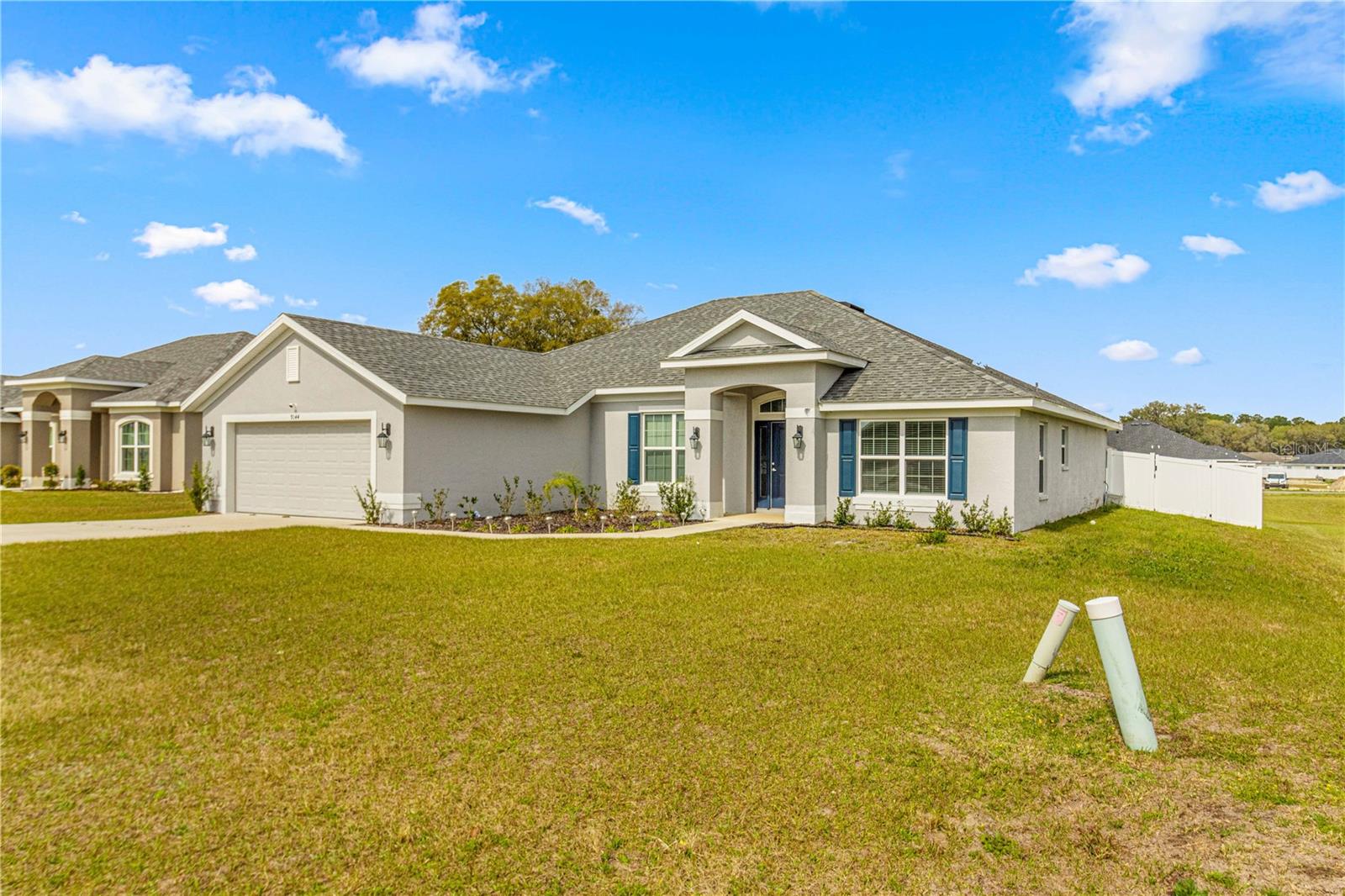 ;
;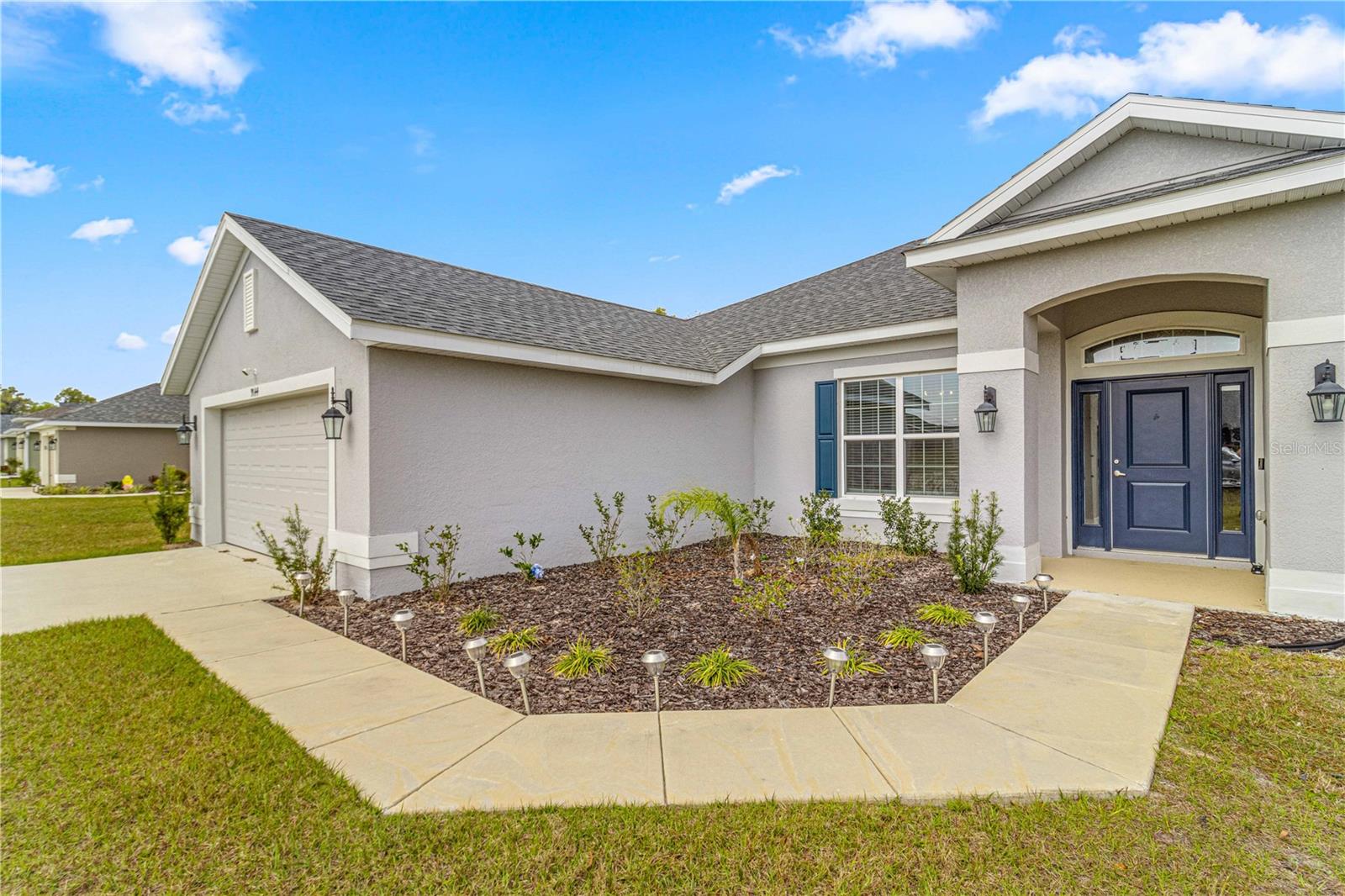 ;
;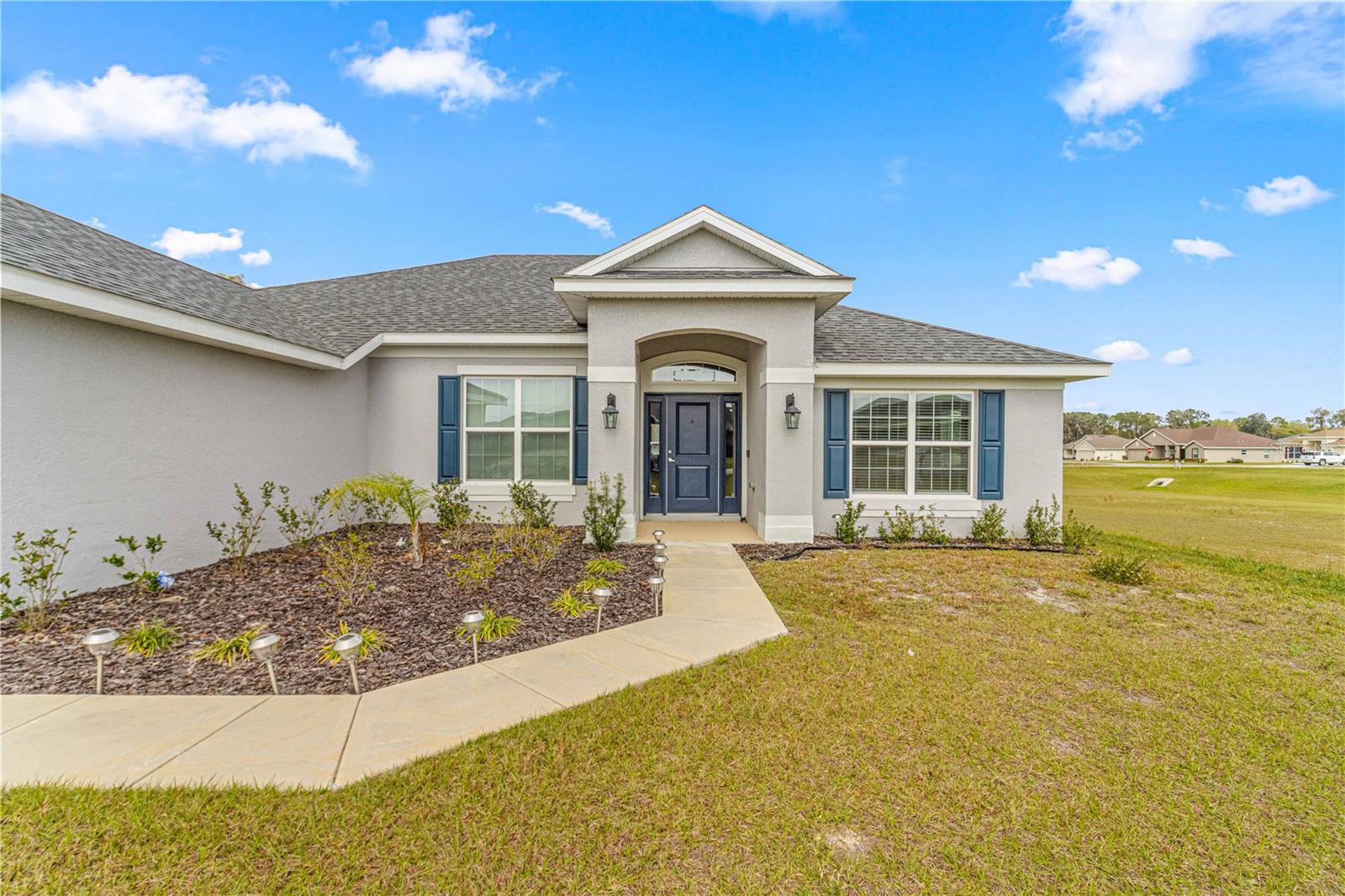 ;
;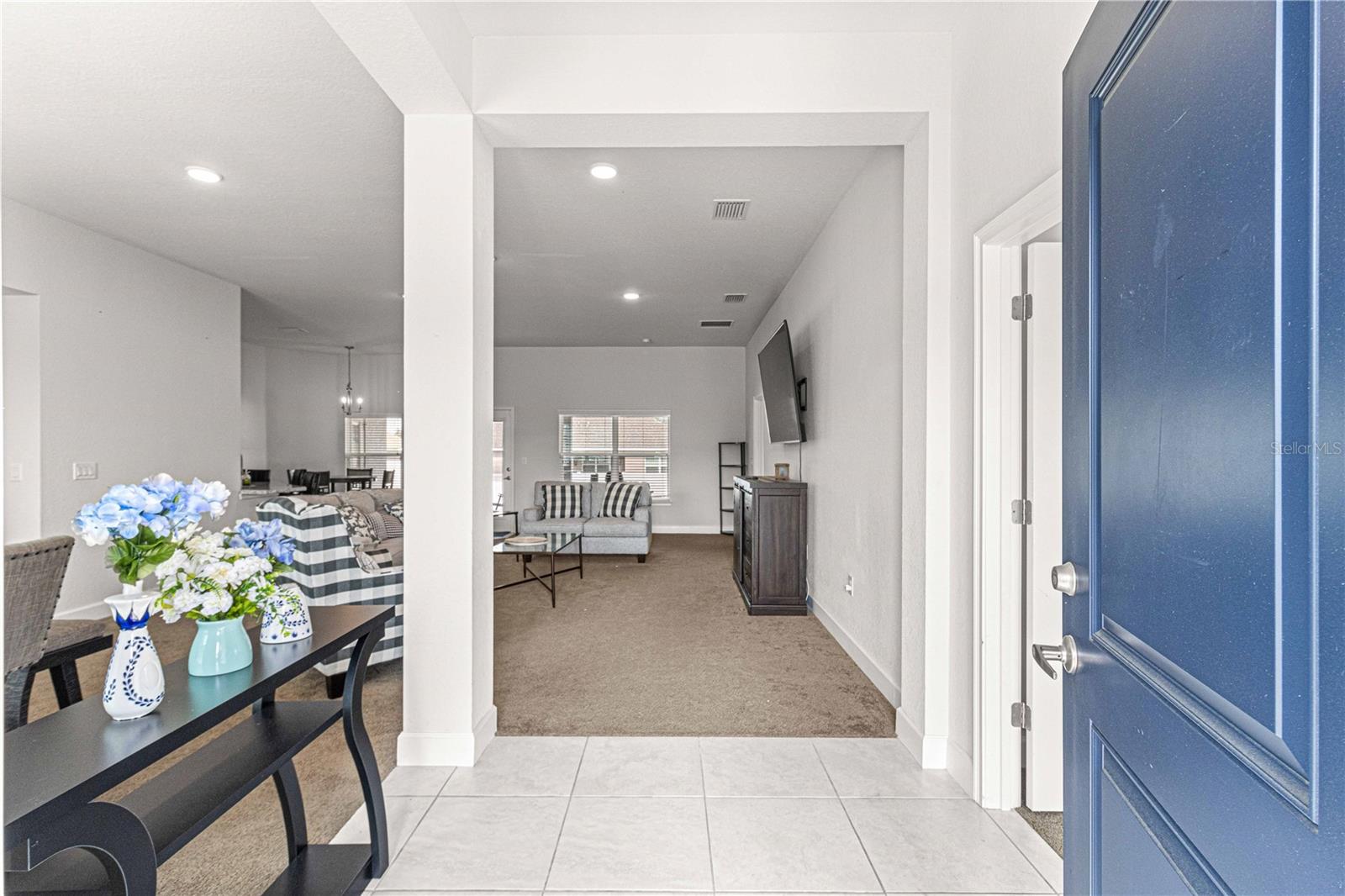 ;
;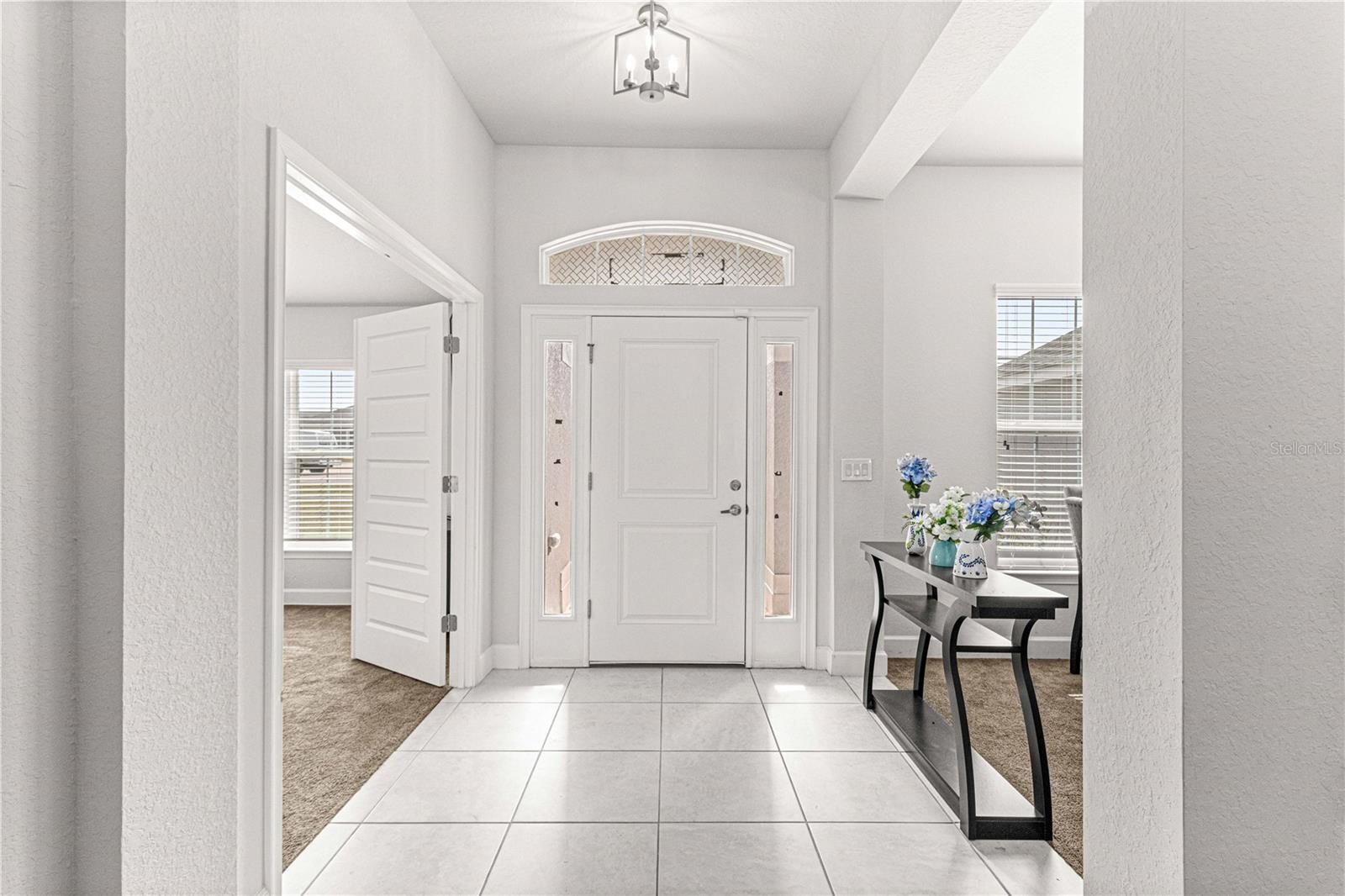 ;
;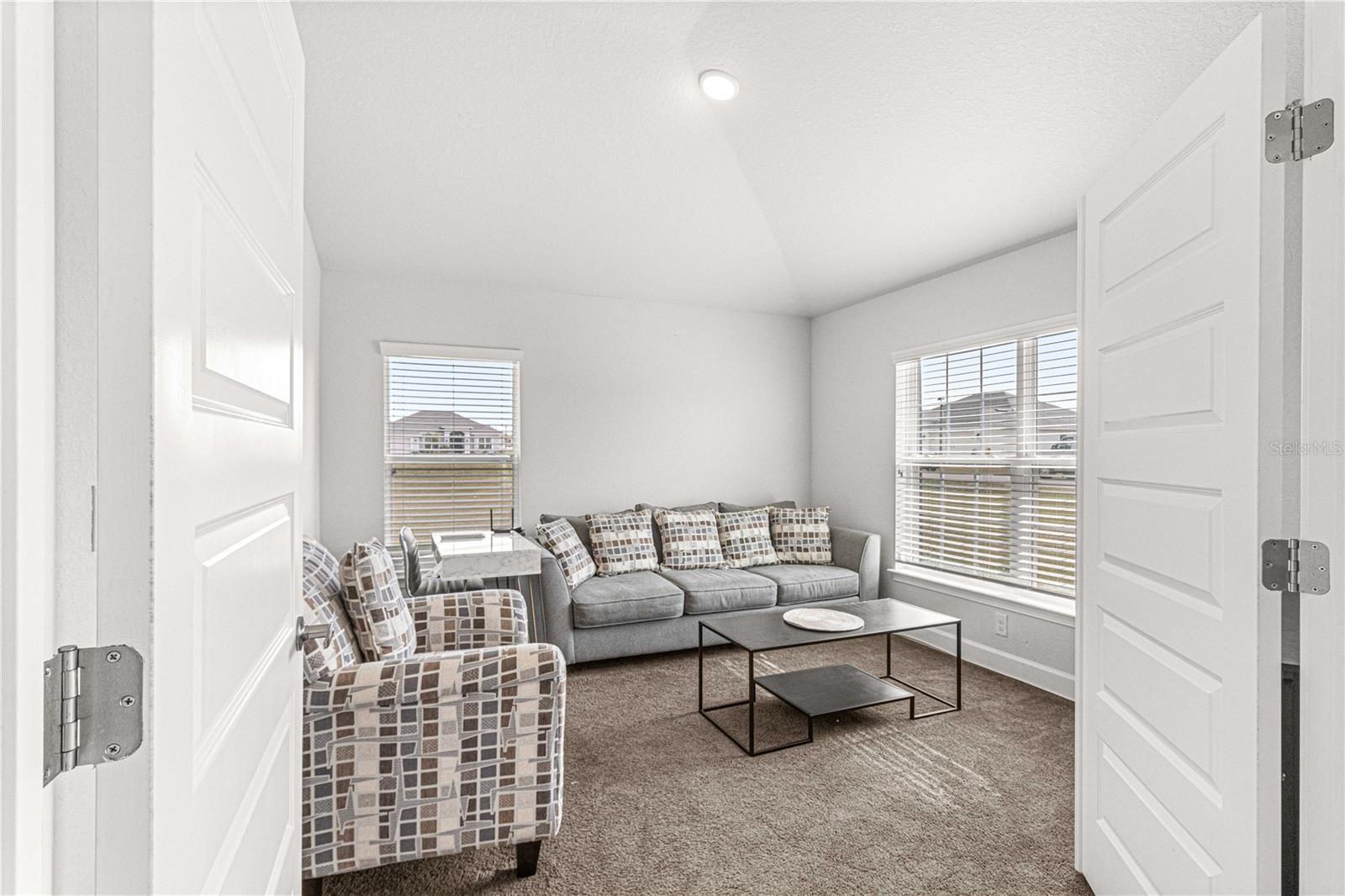 ;
;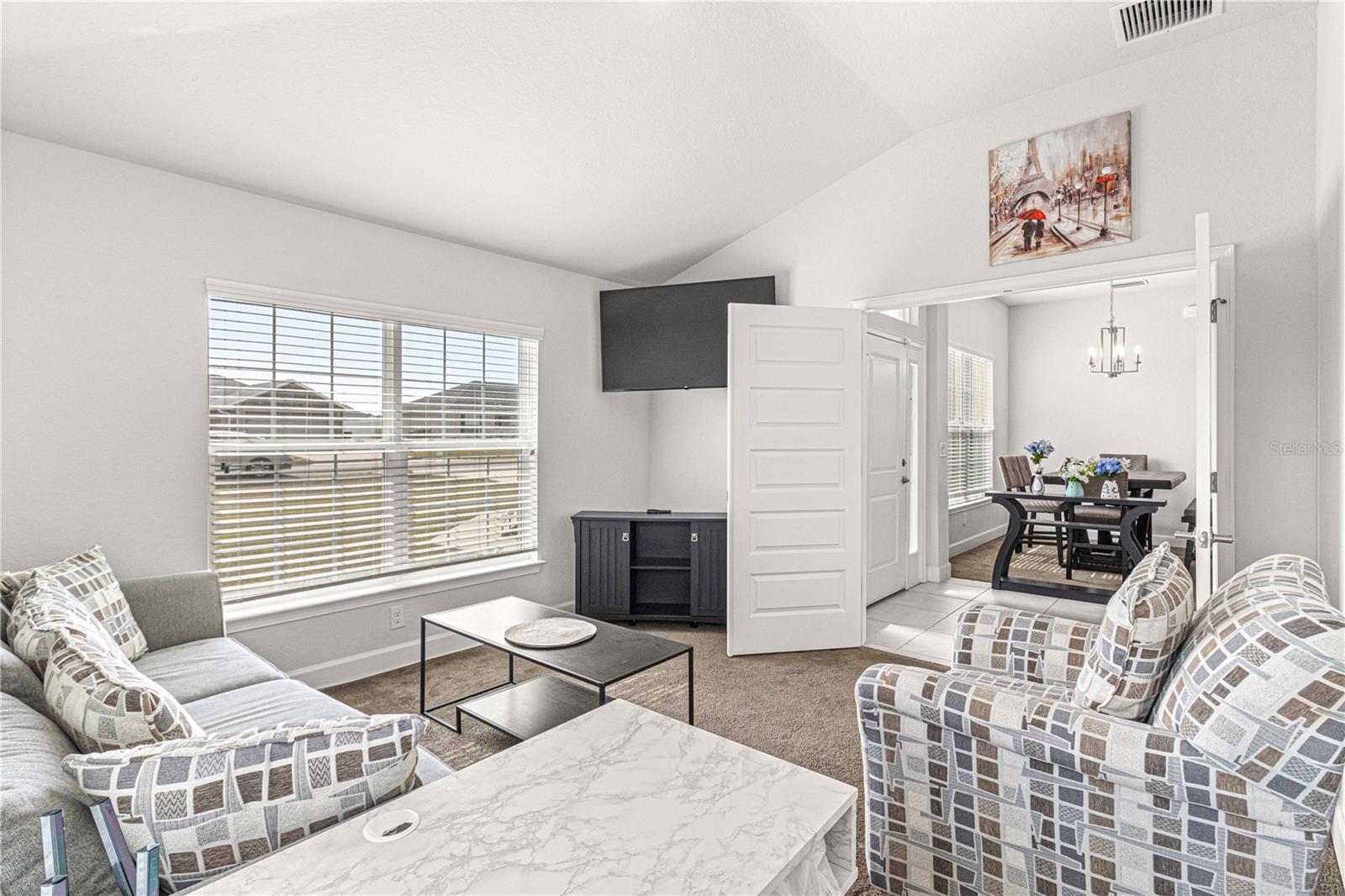 ;
;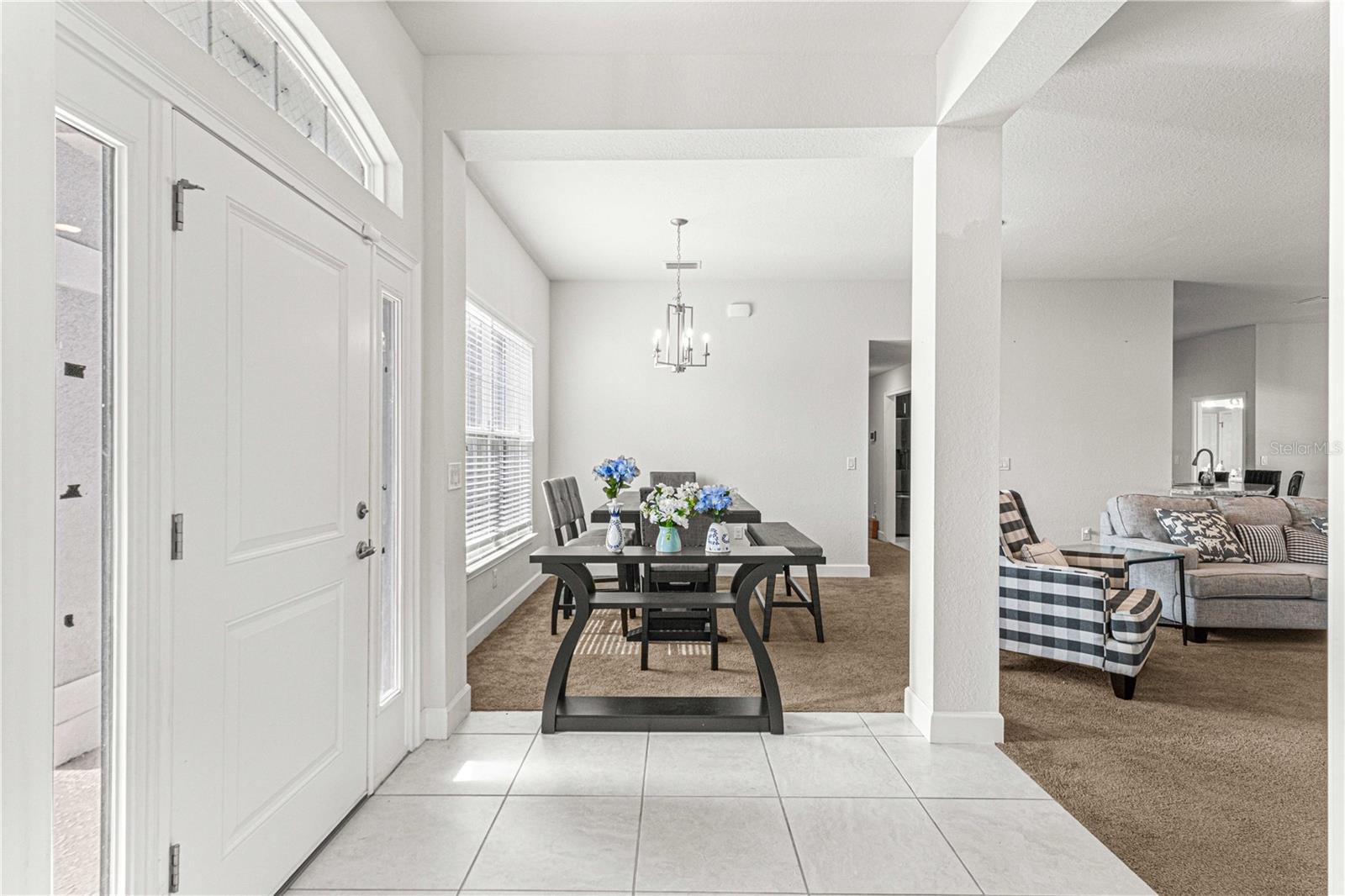 ;
;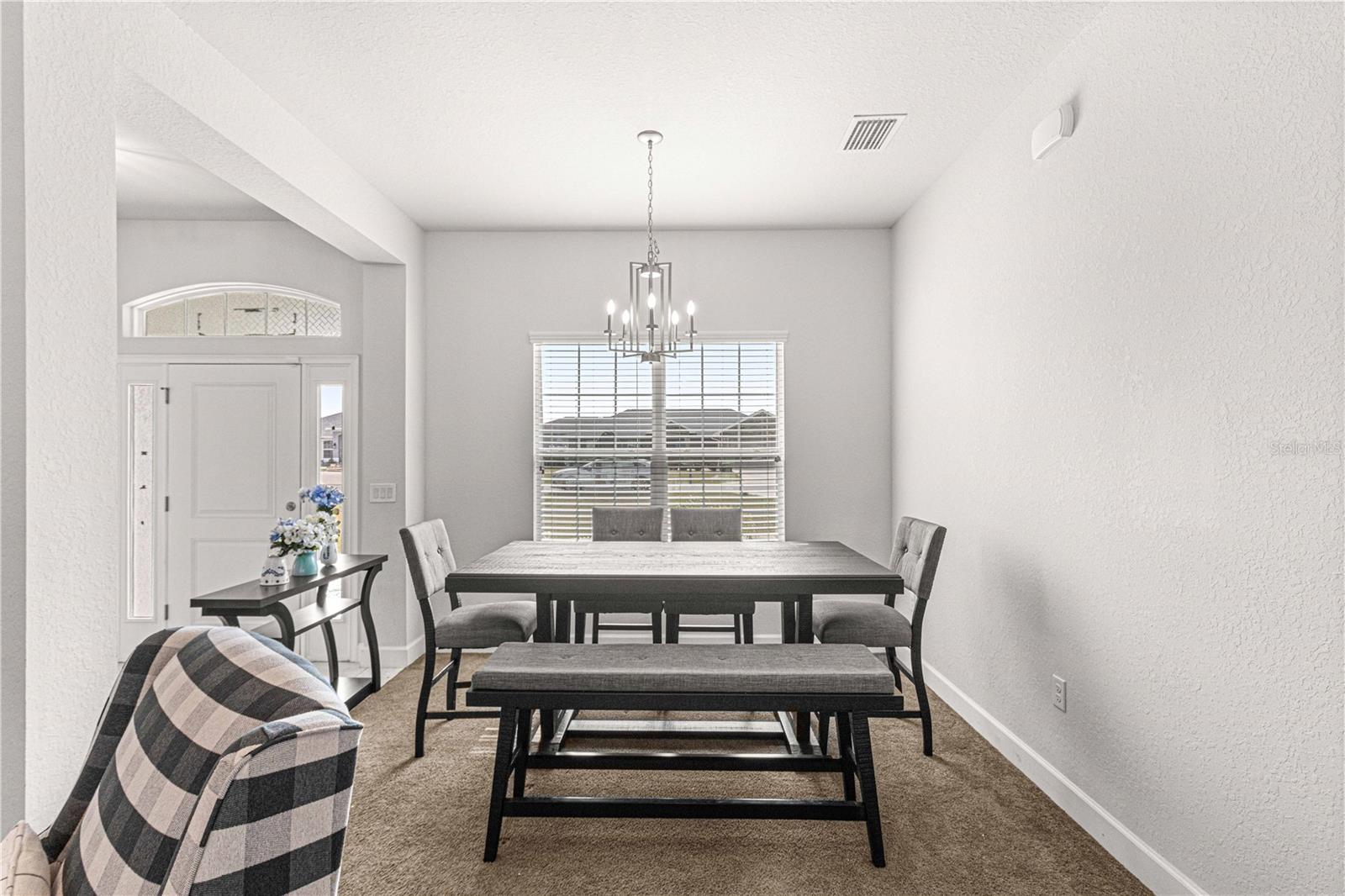 ;
;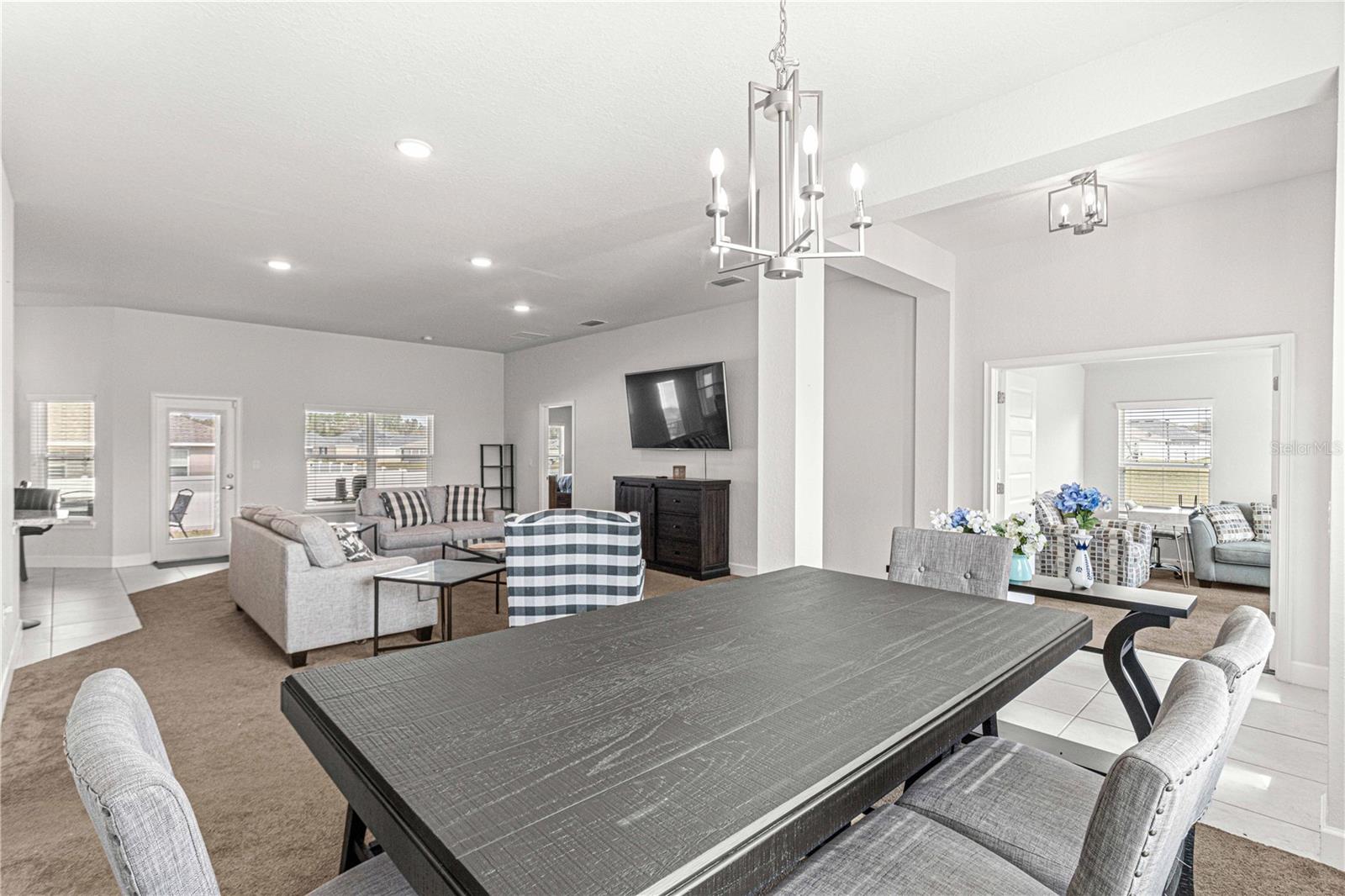 ;
;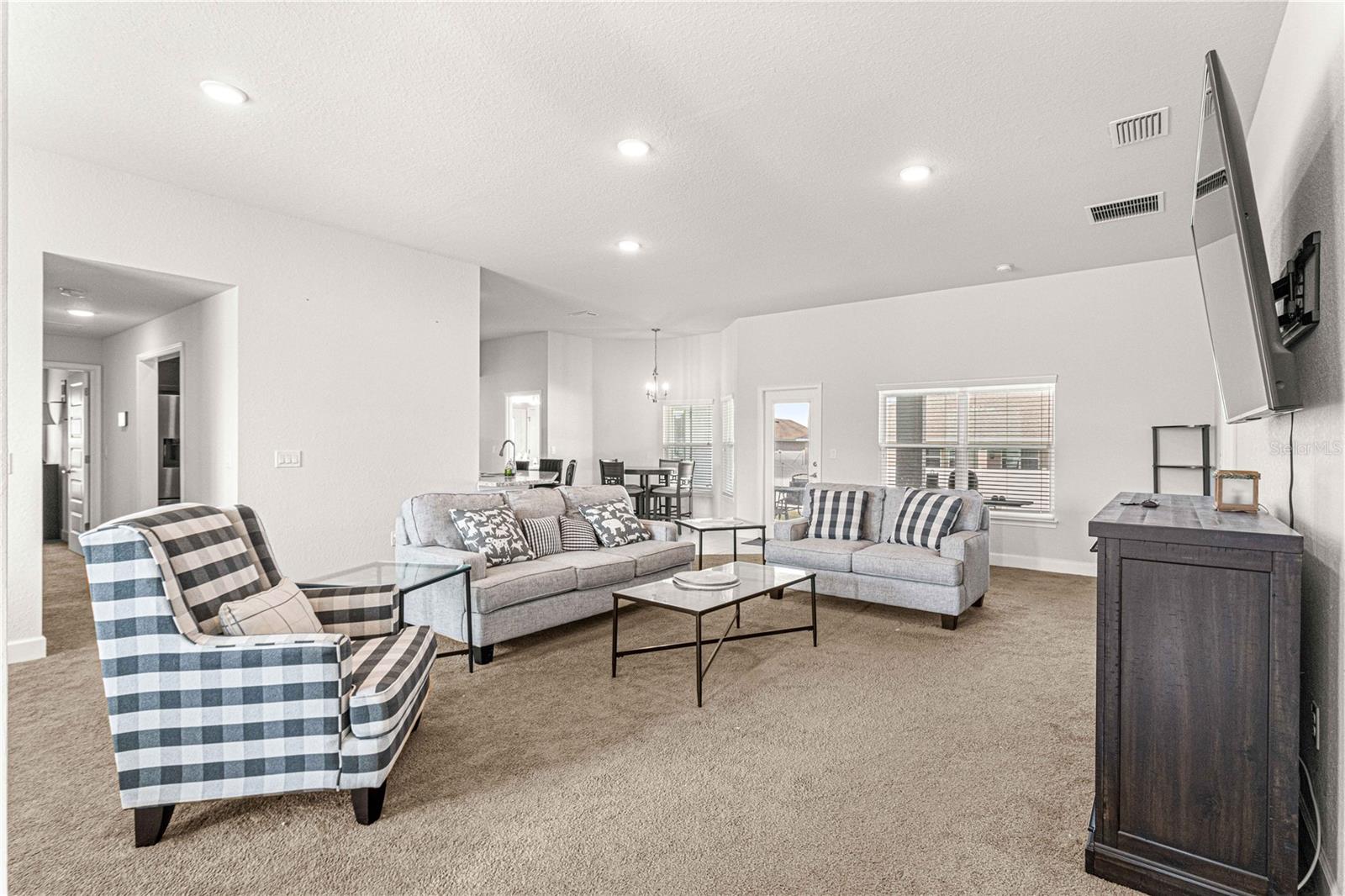 ;
;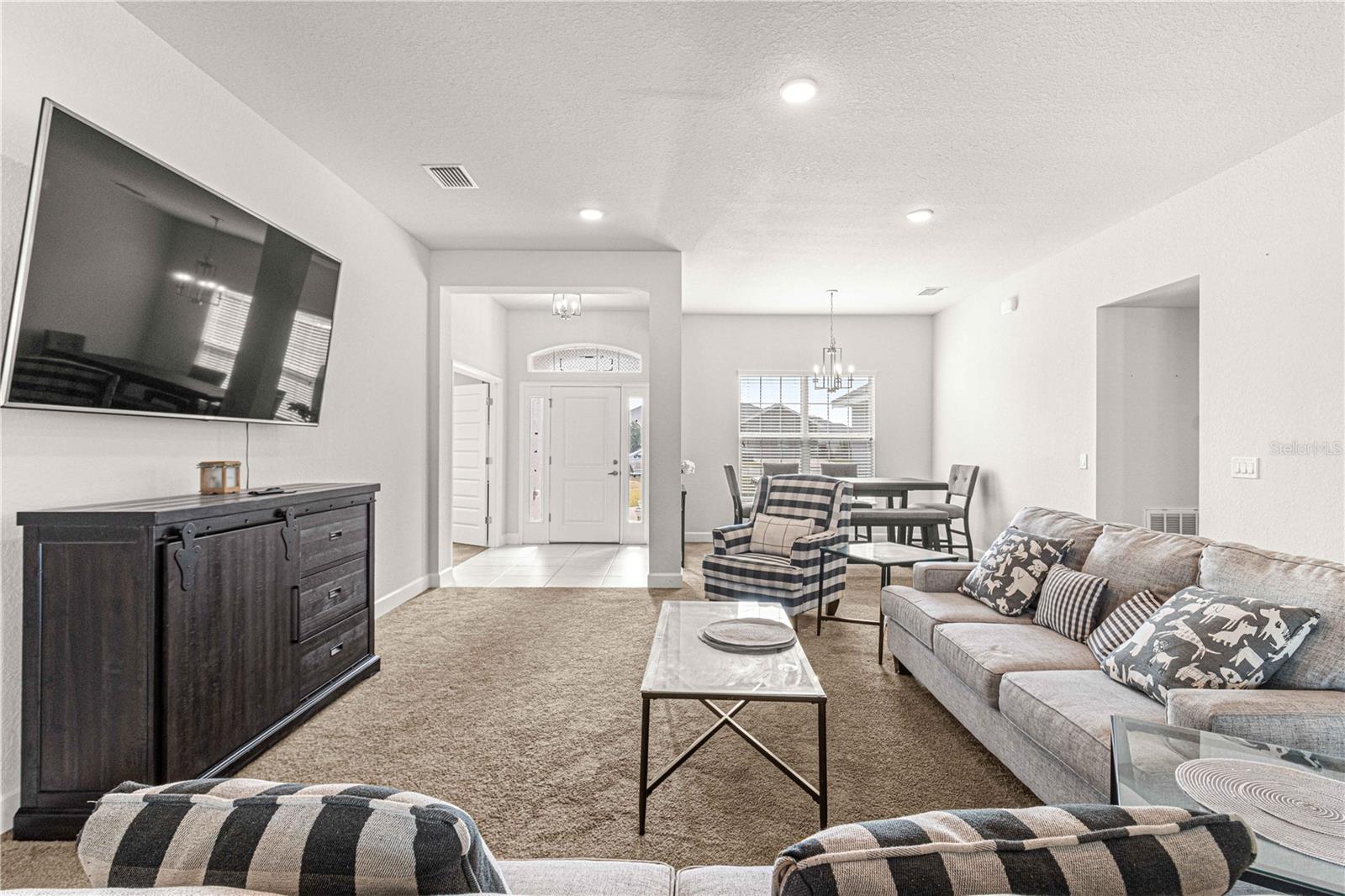 ;
;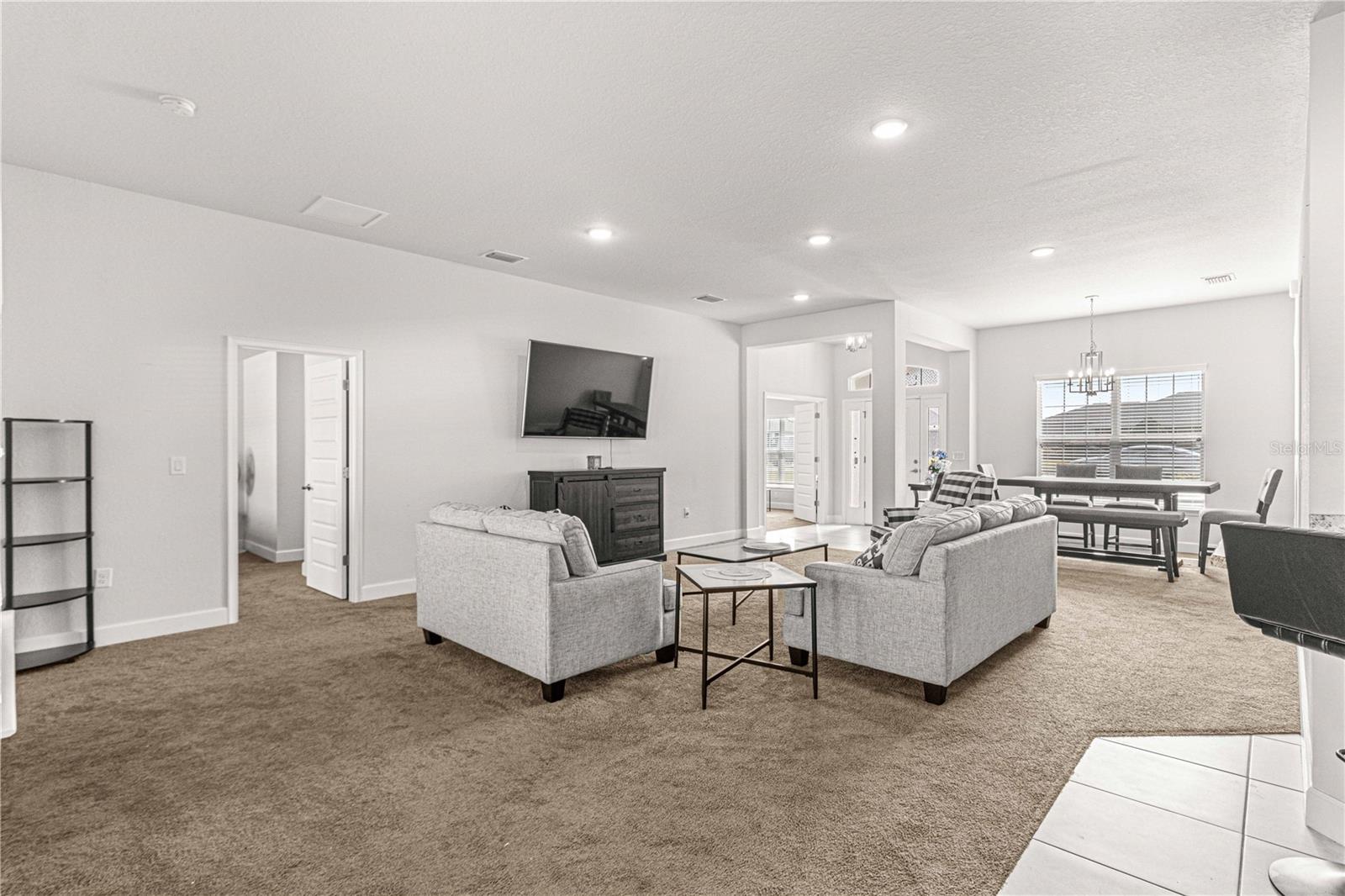 ;
;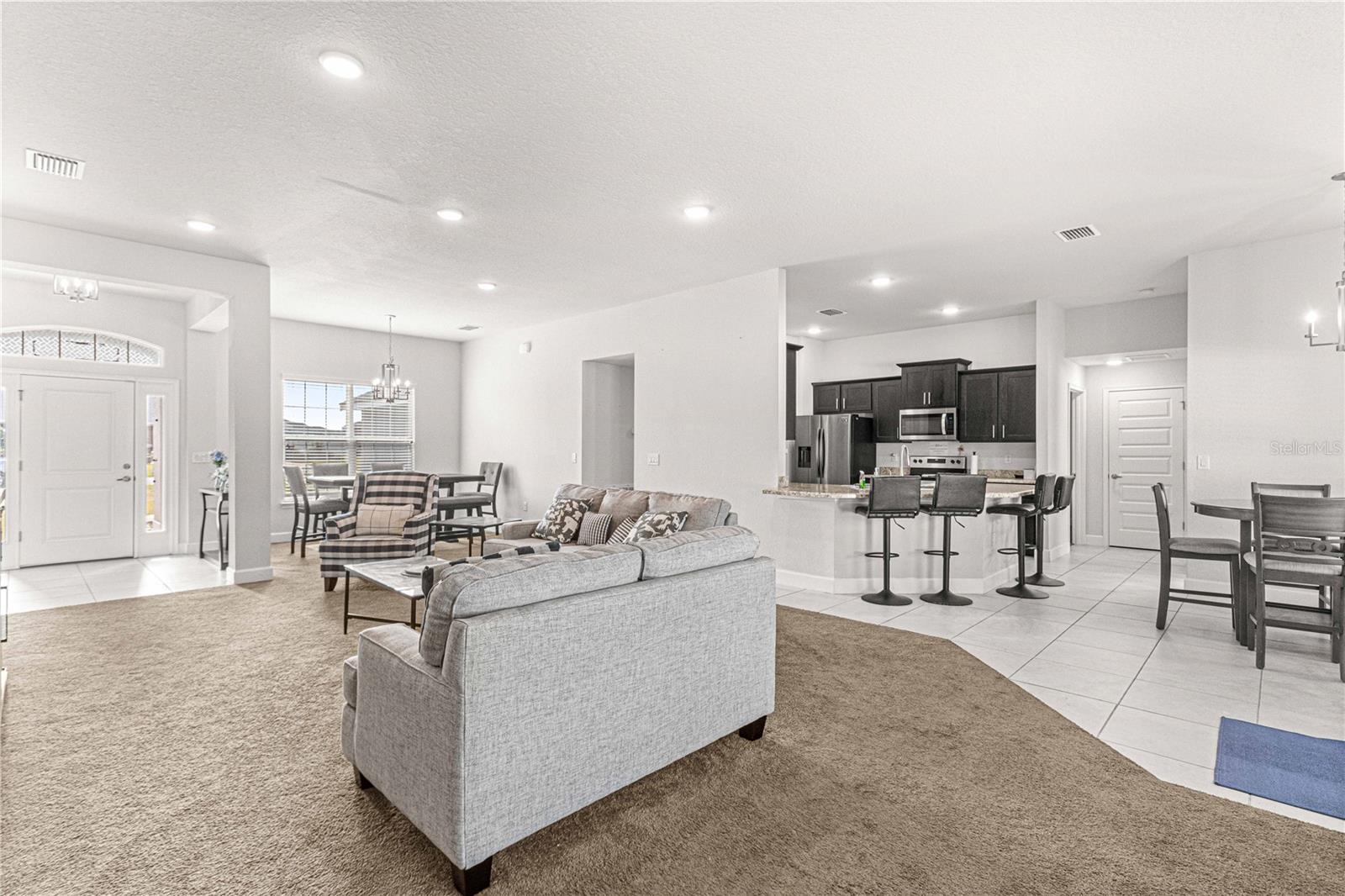 ;
;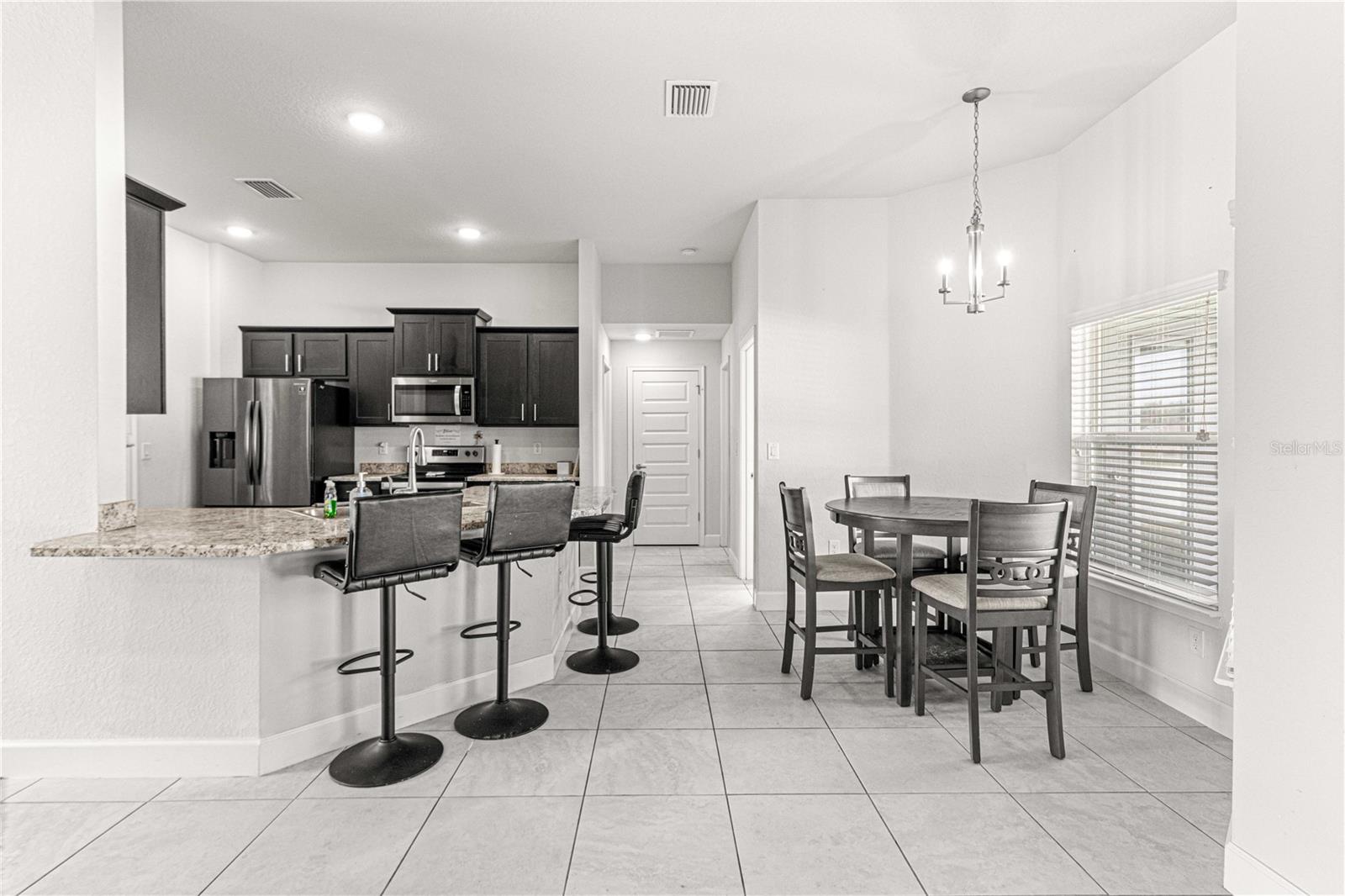 ;
;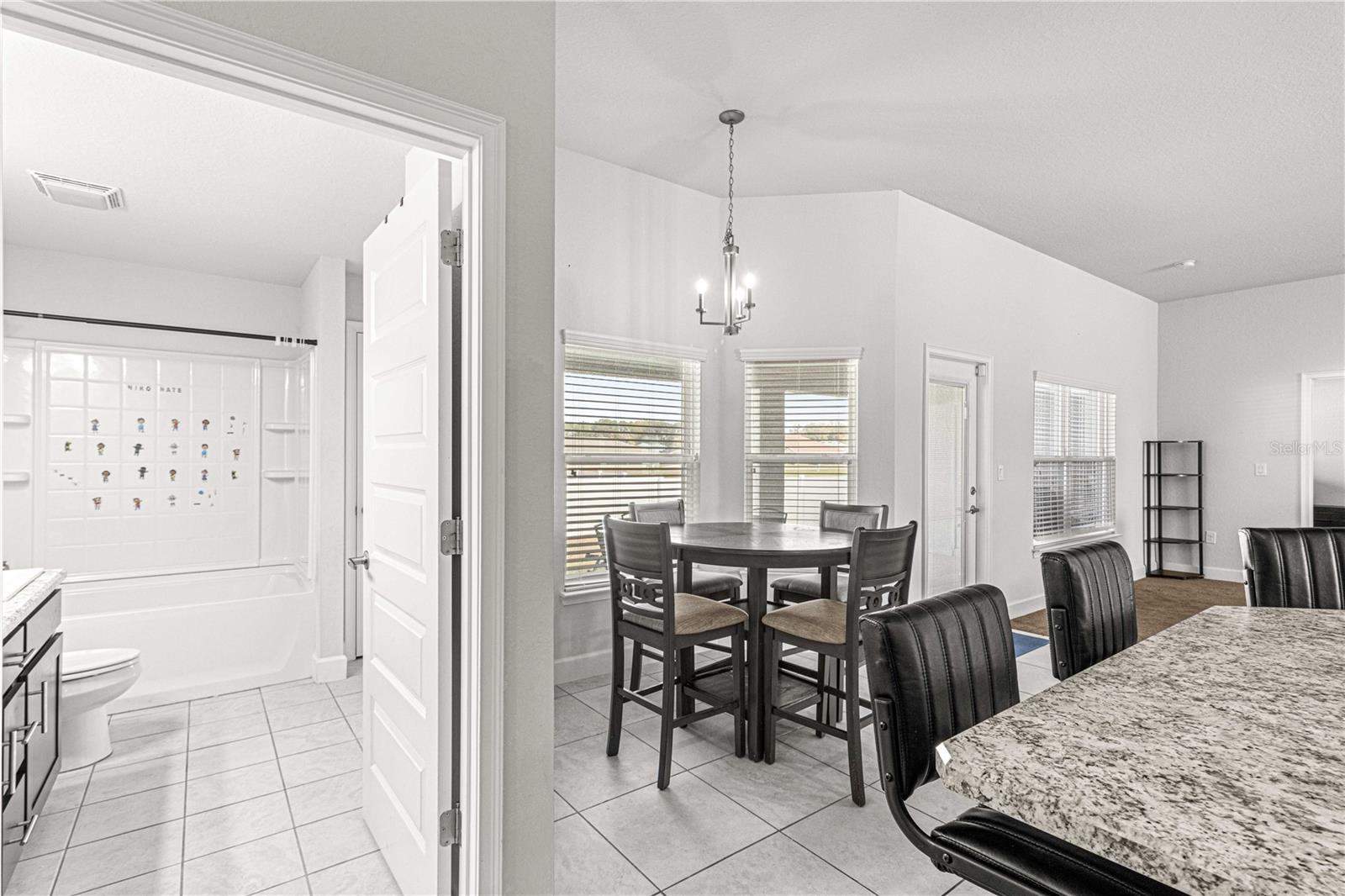 ;
;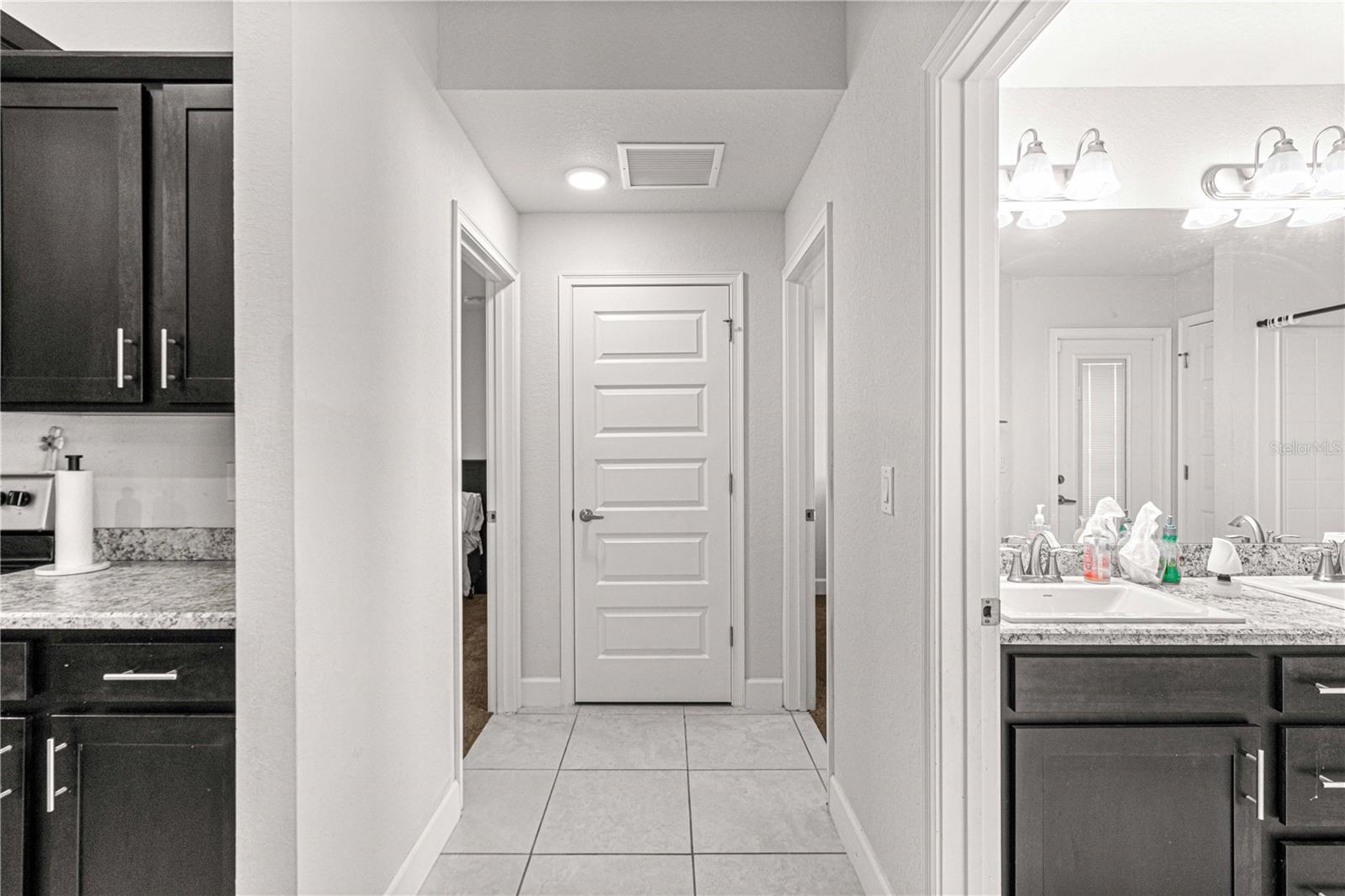 ;
;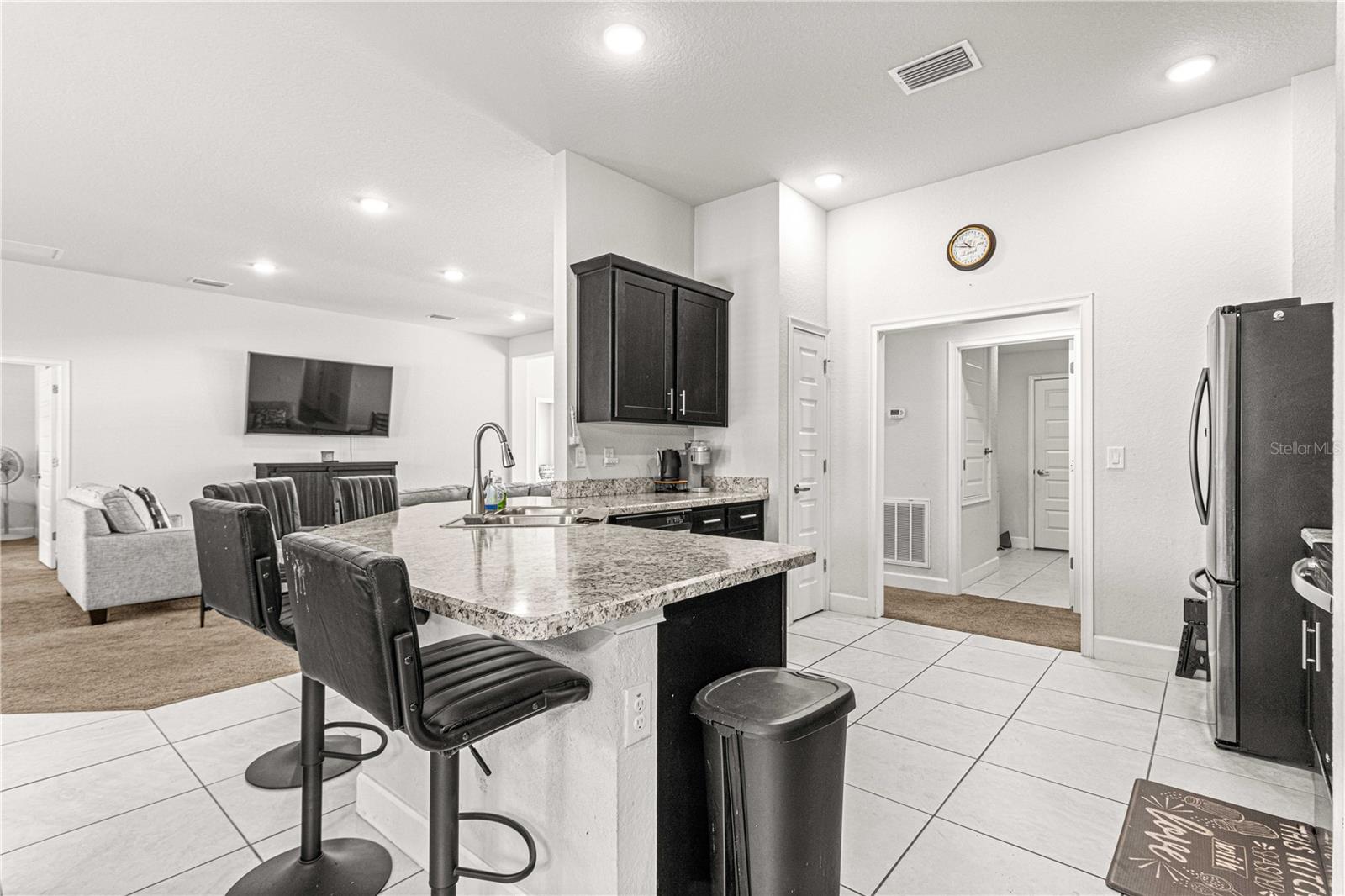 ;
;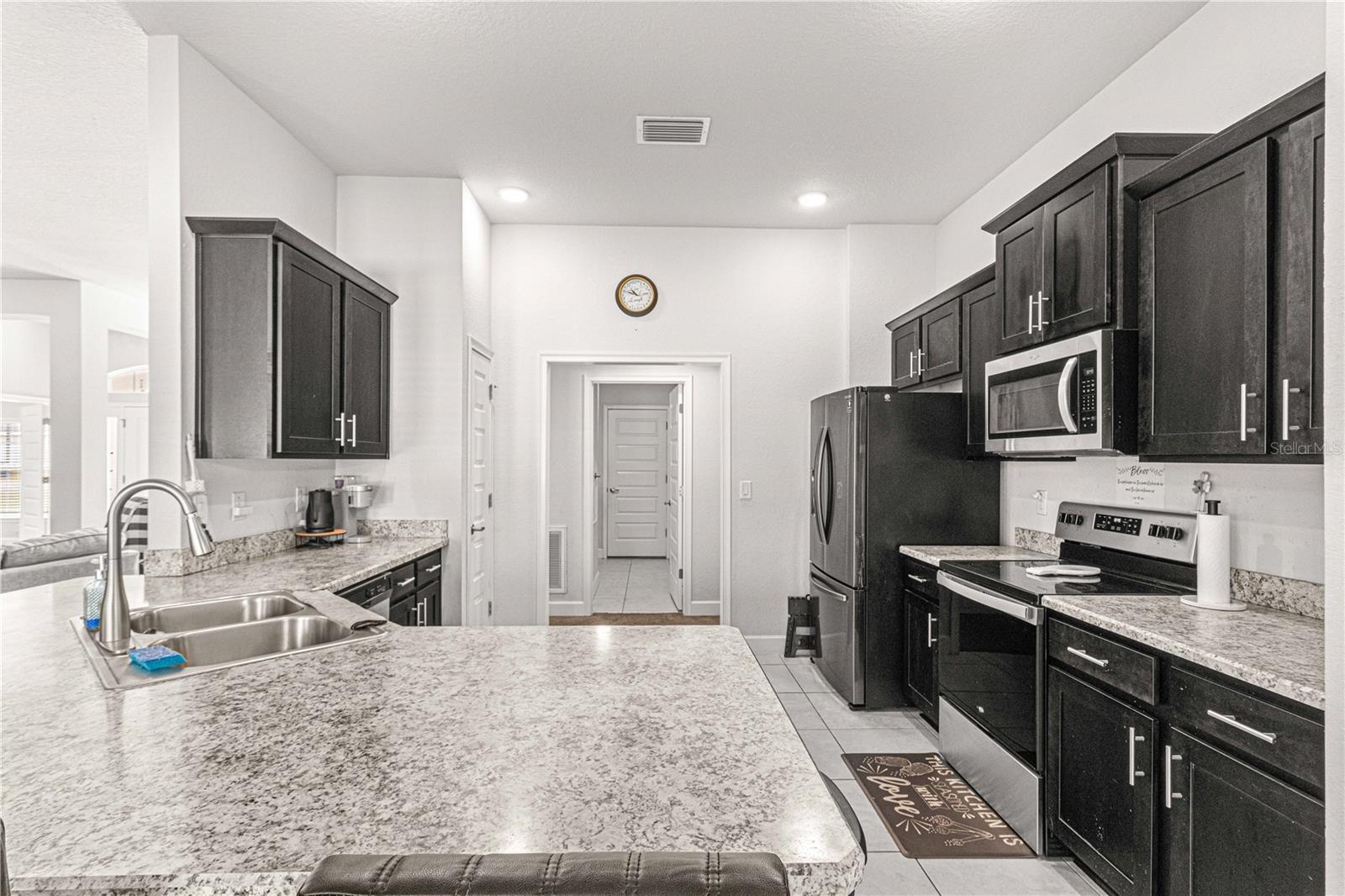 ;
;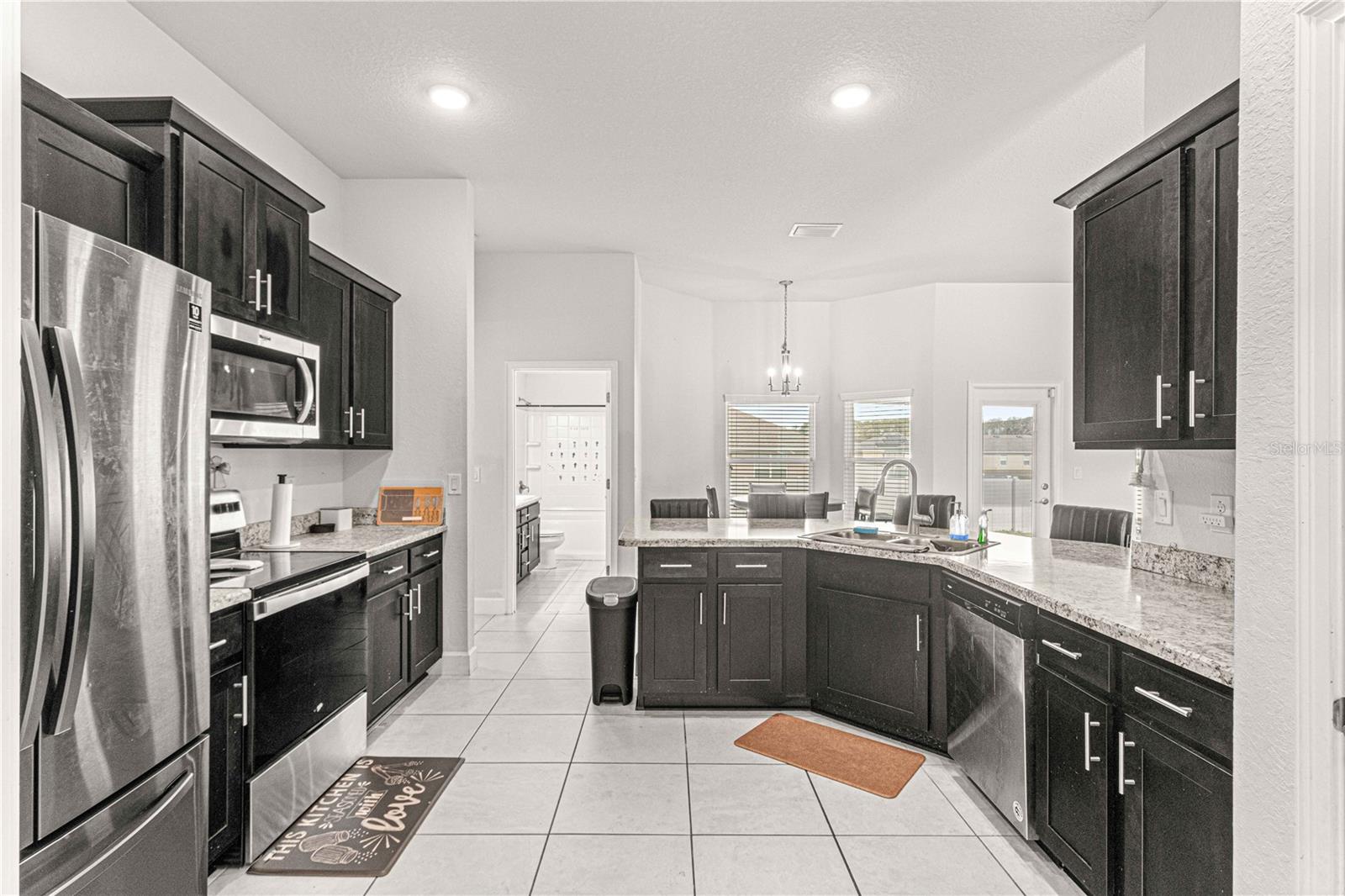 ;
;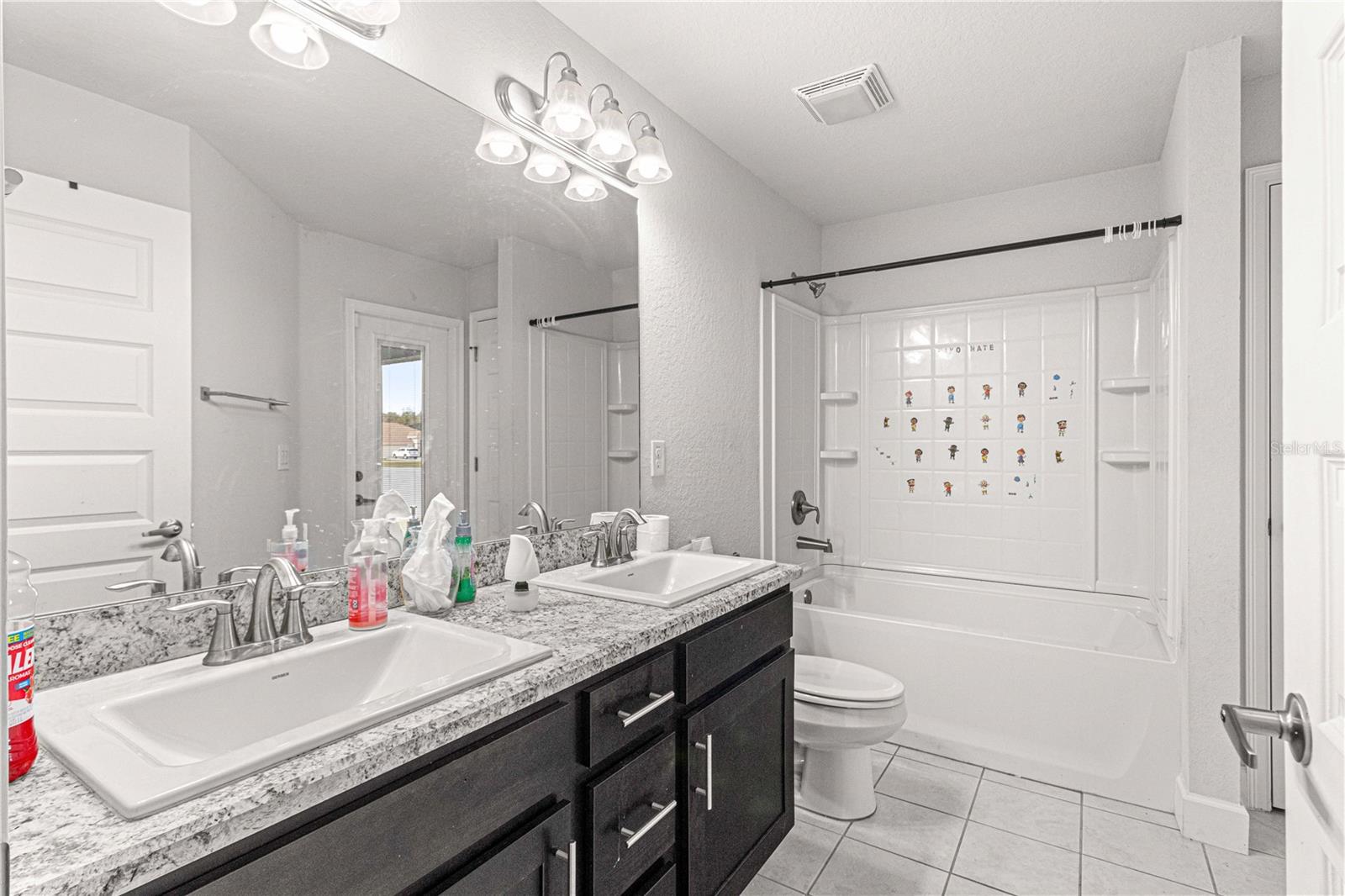 ;
;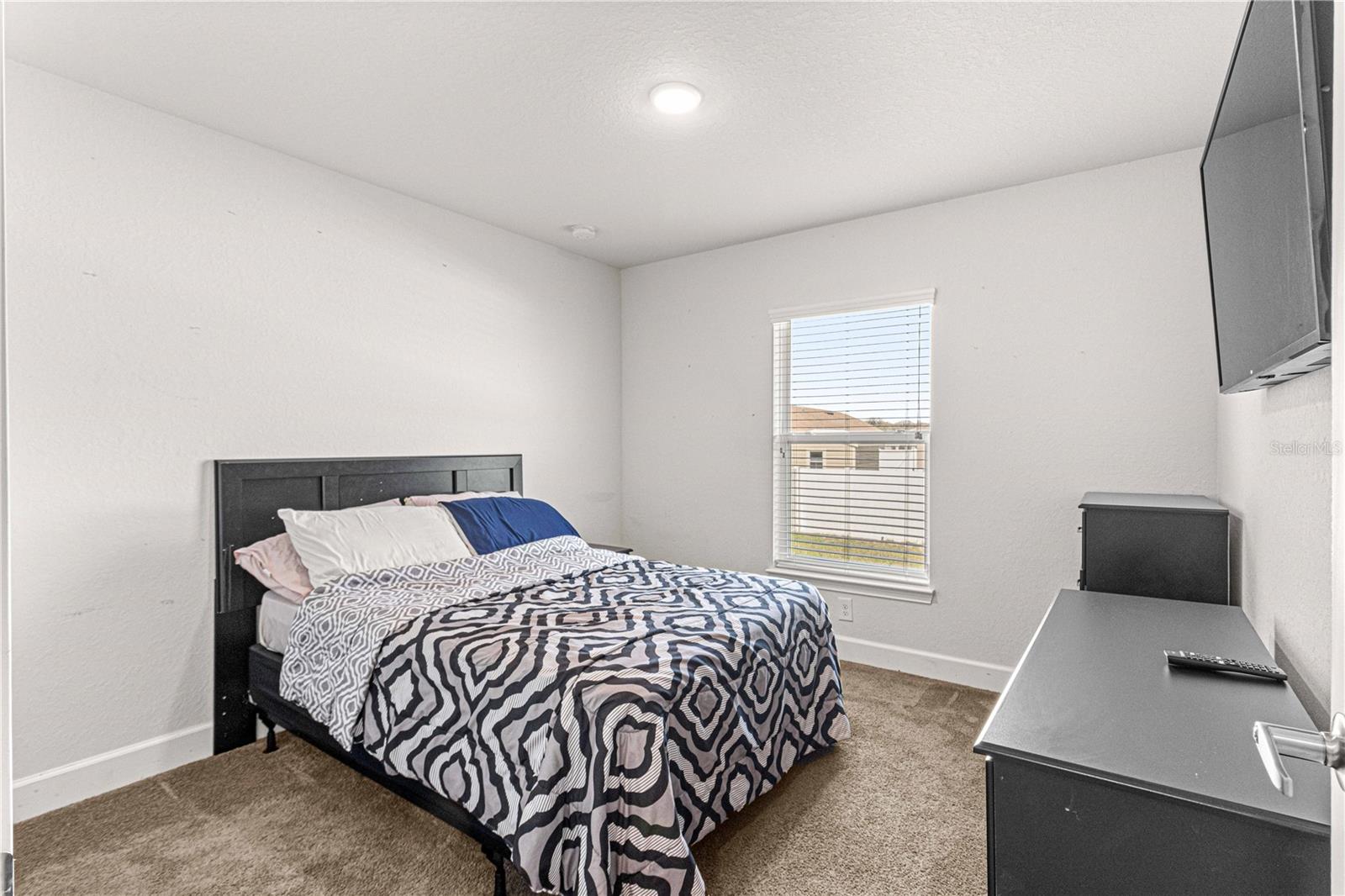 ;
;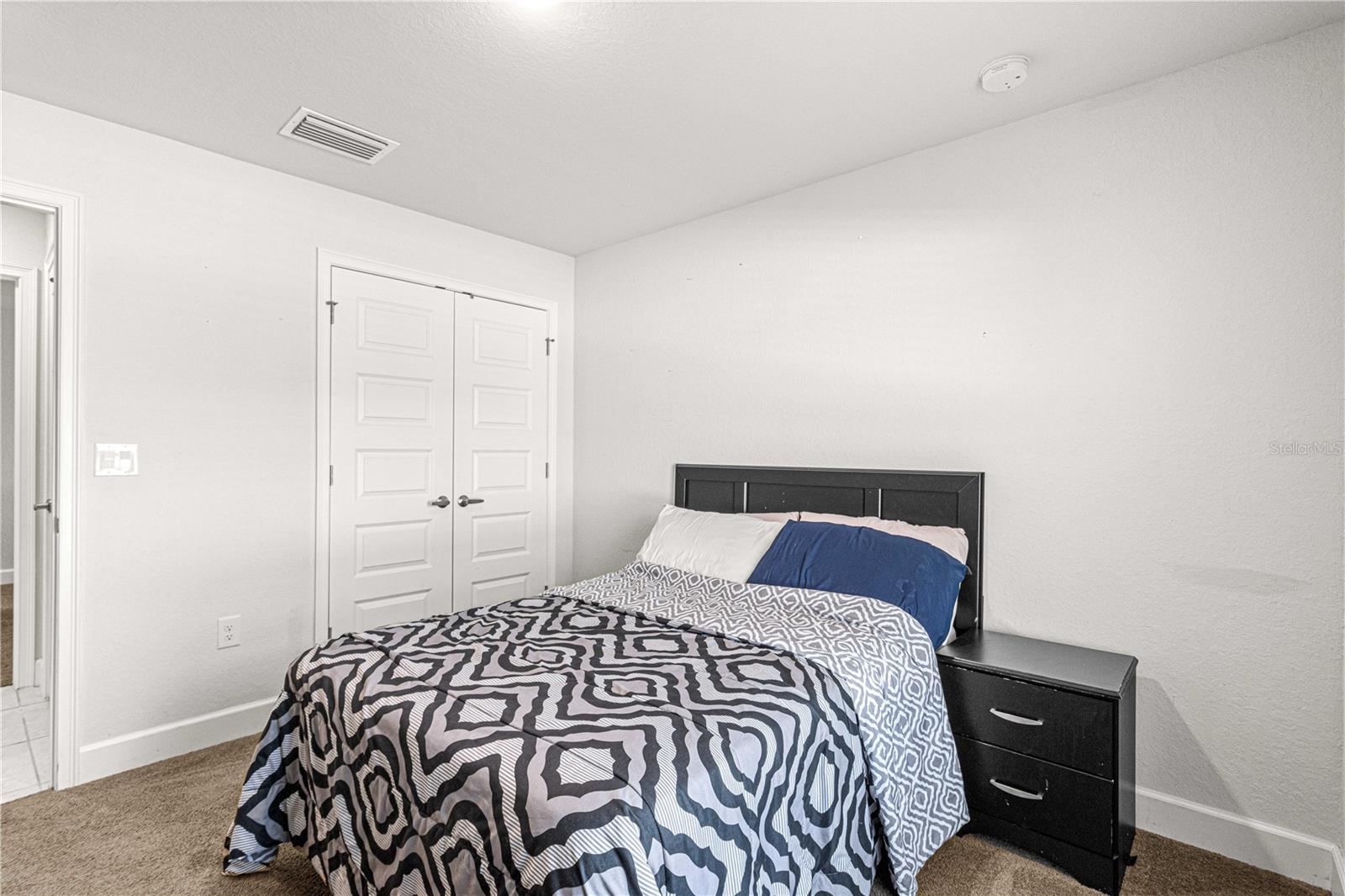 ;
;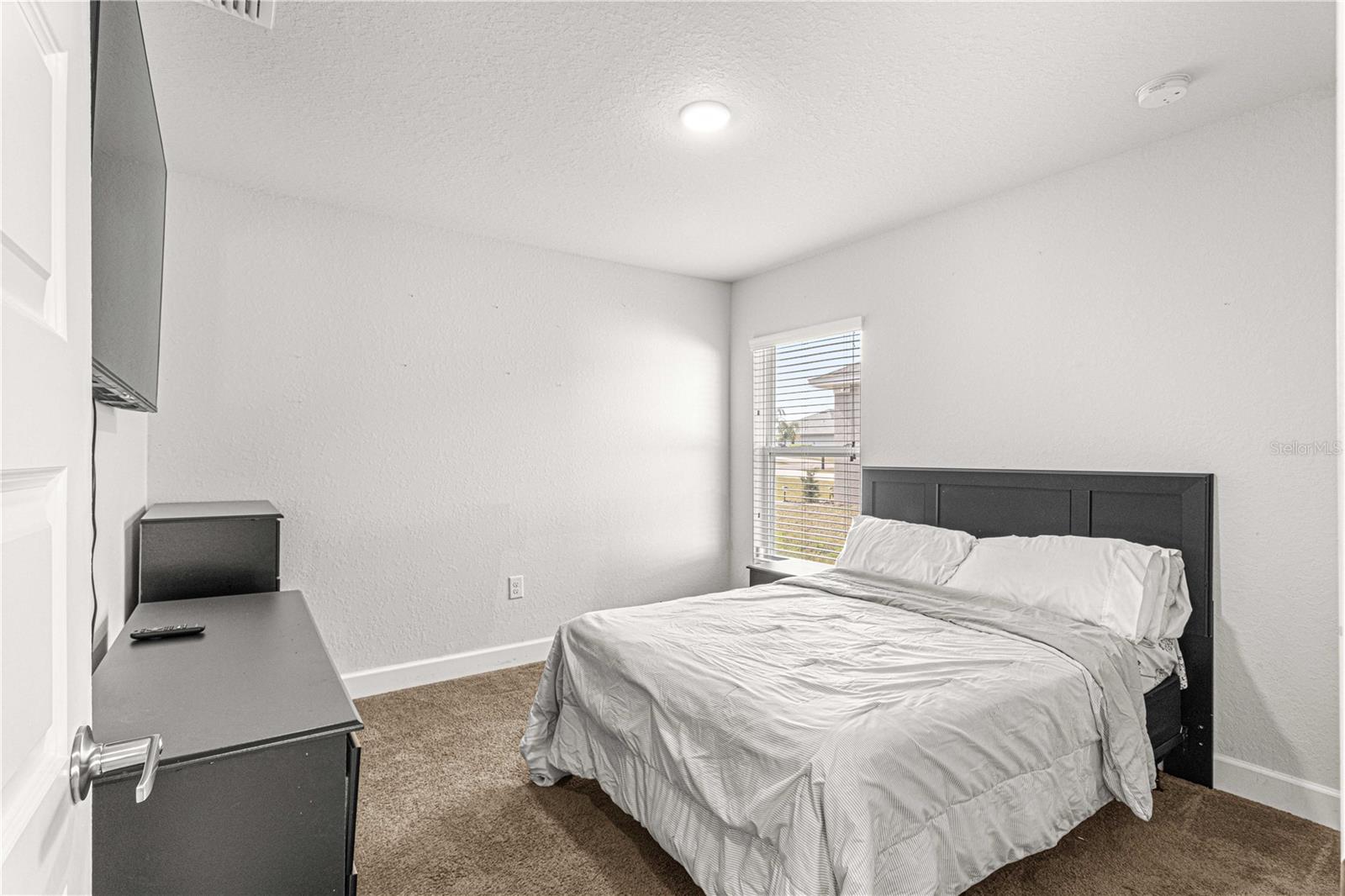 ;
;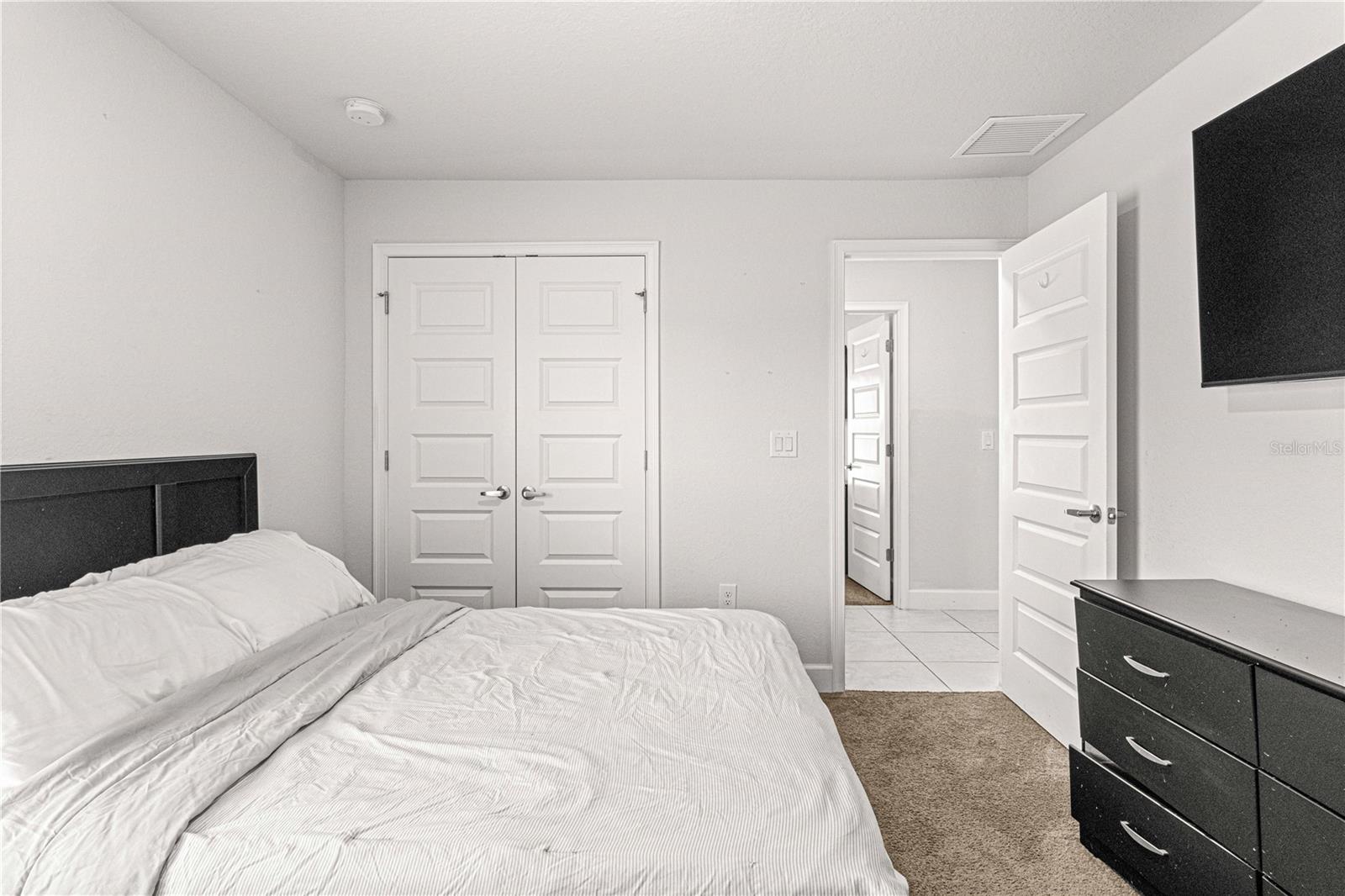 ;
;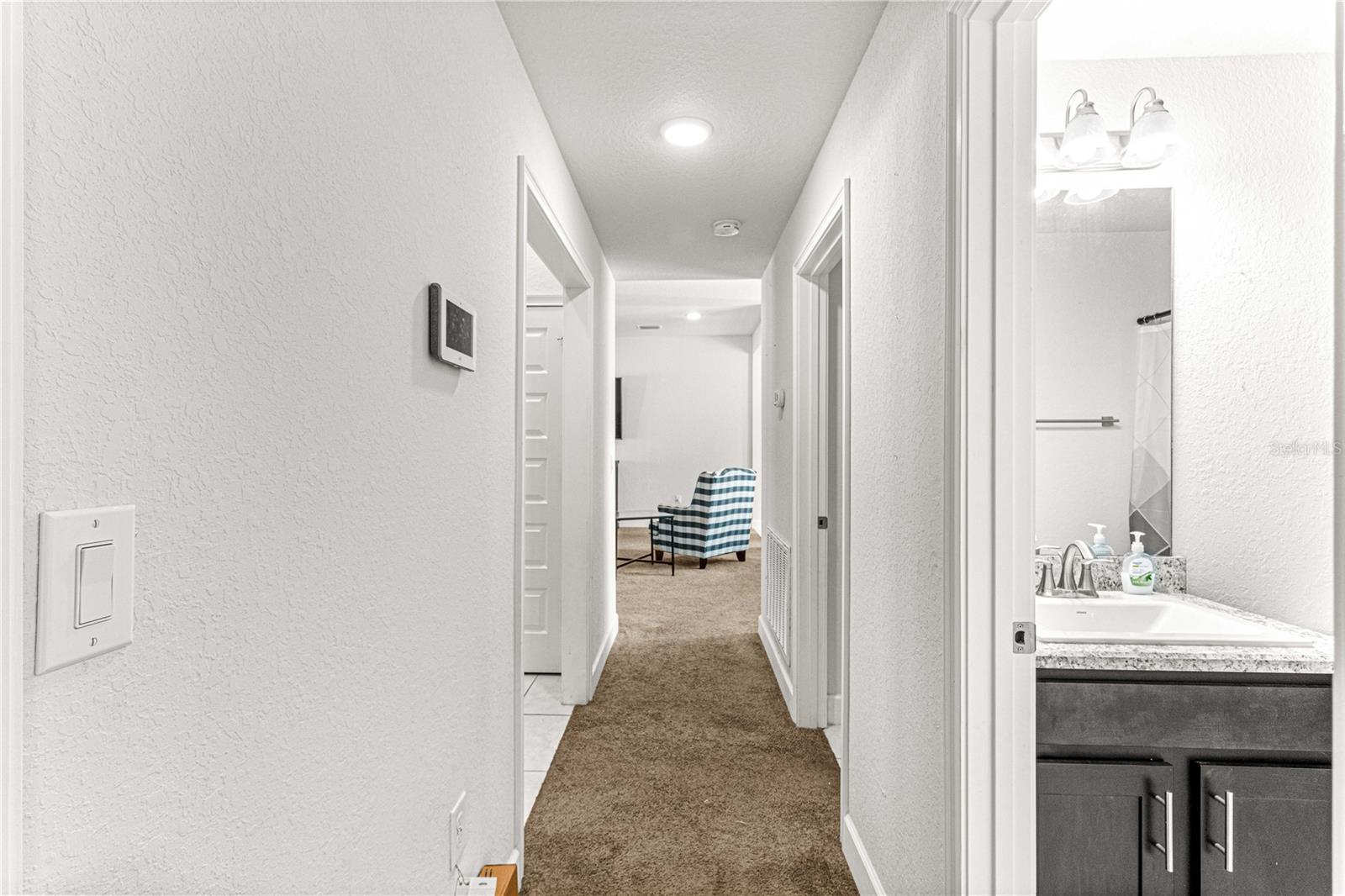 ;
;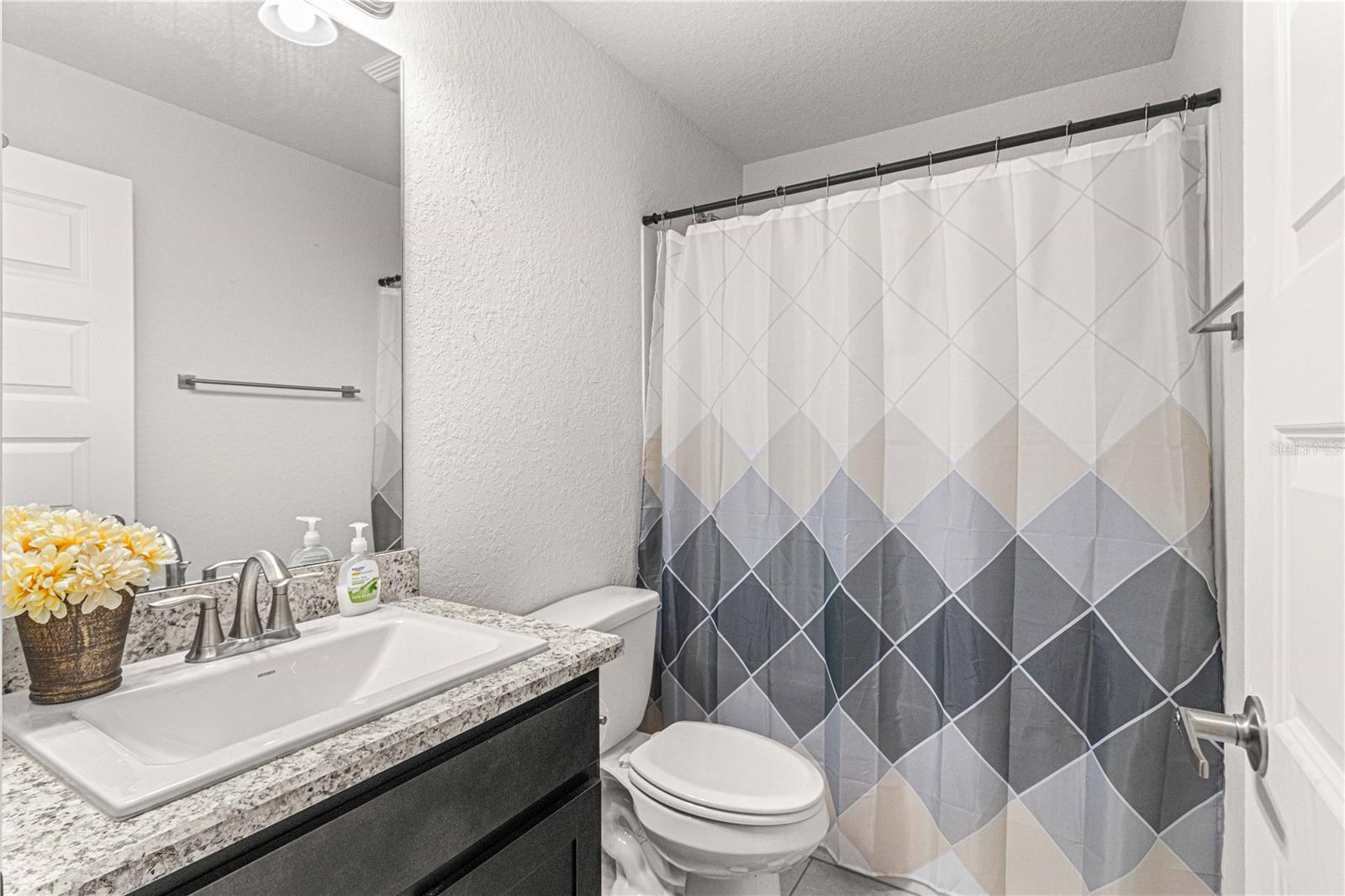 ;
;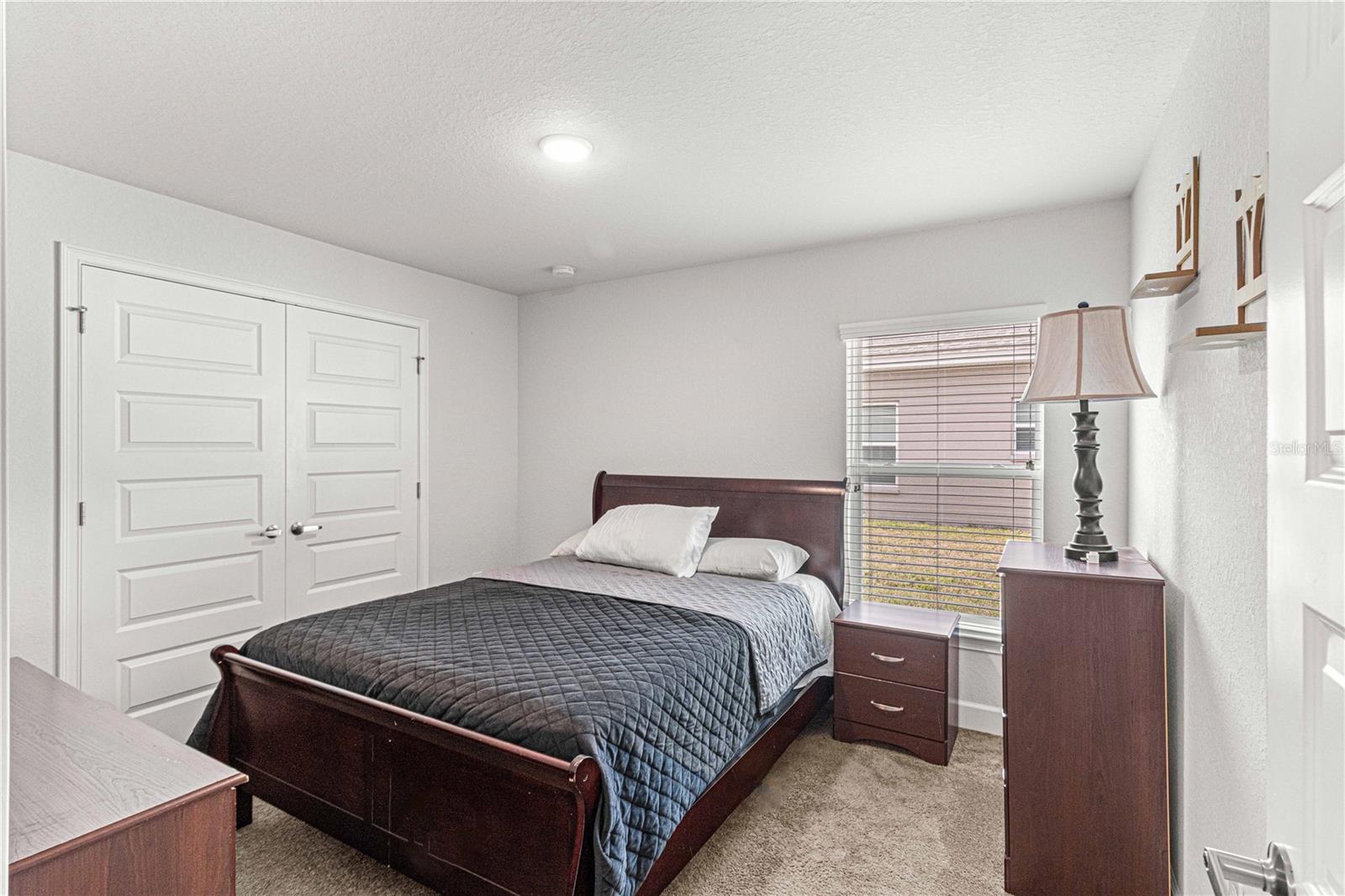 ;
;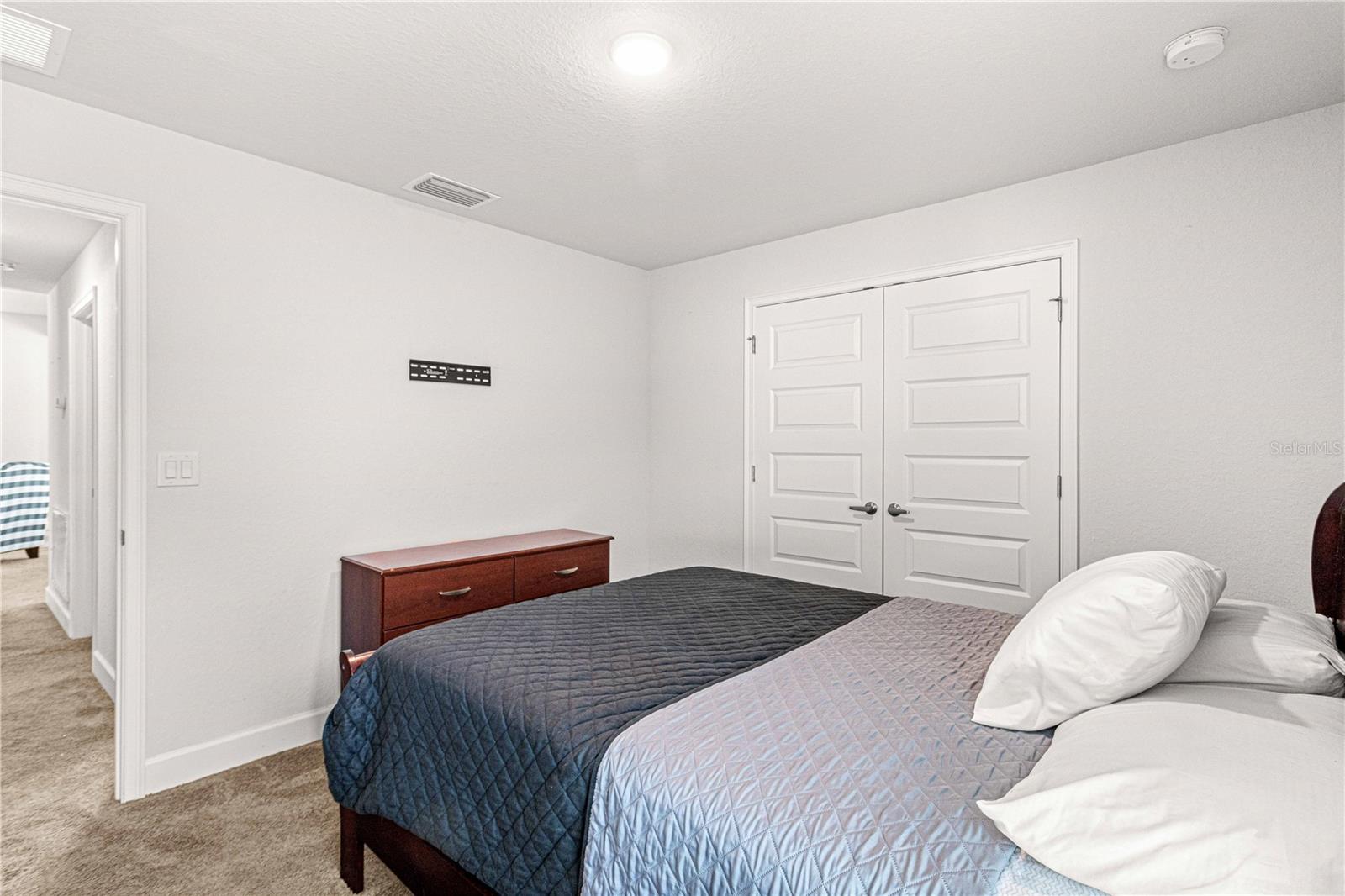 ;
;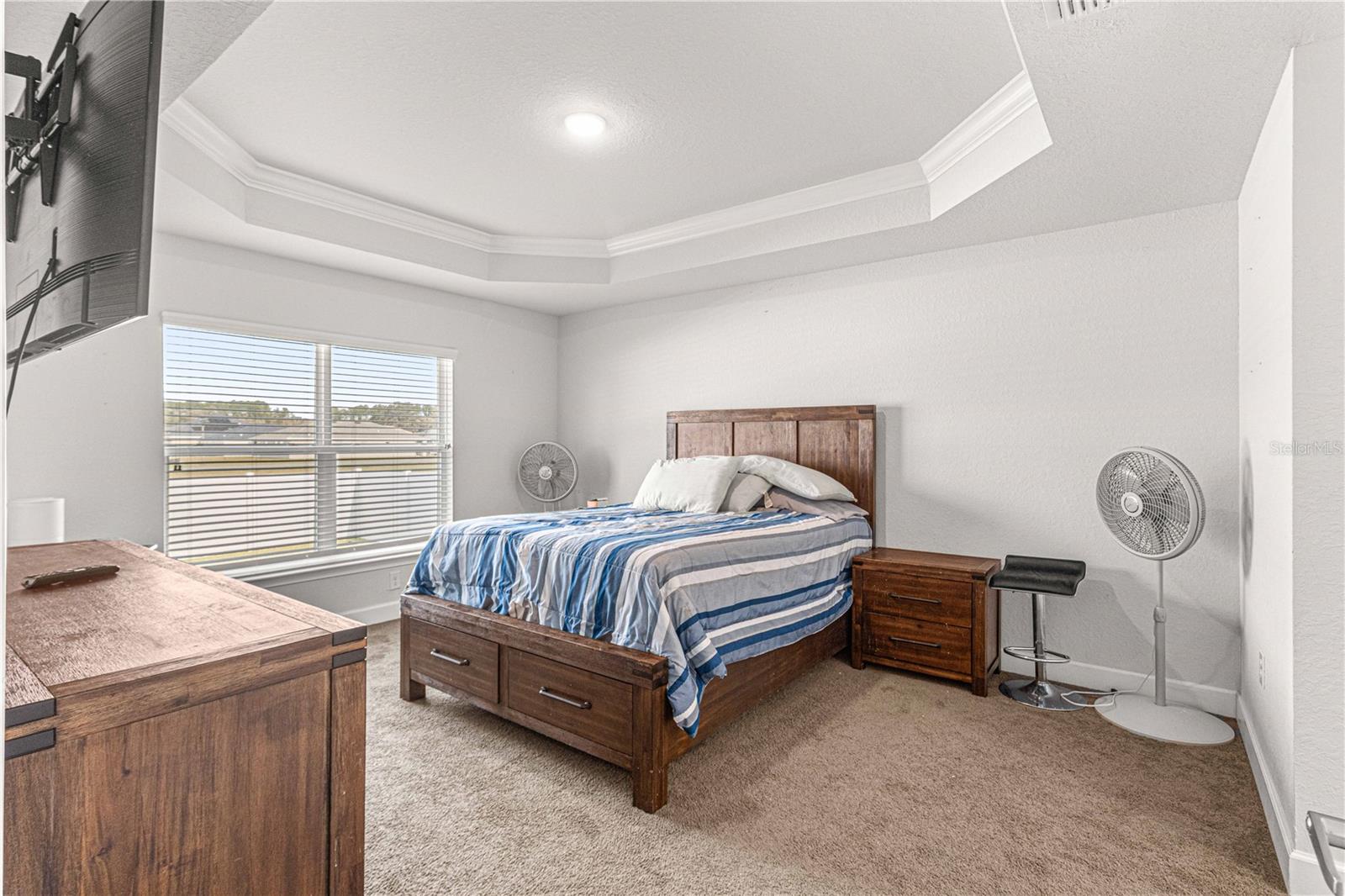 ;
;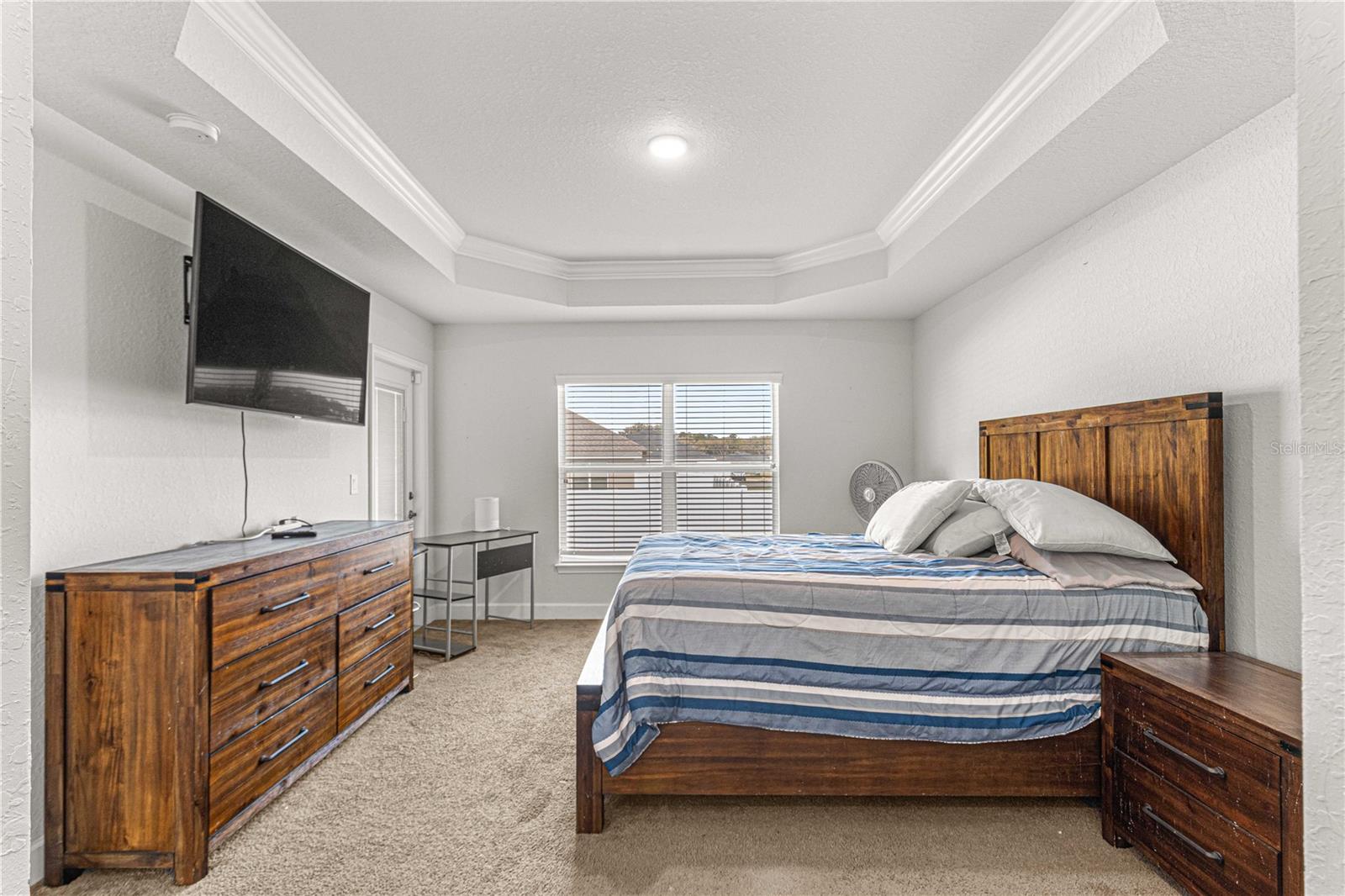 ;
;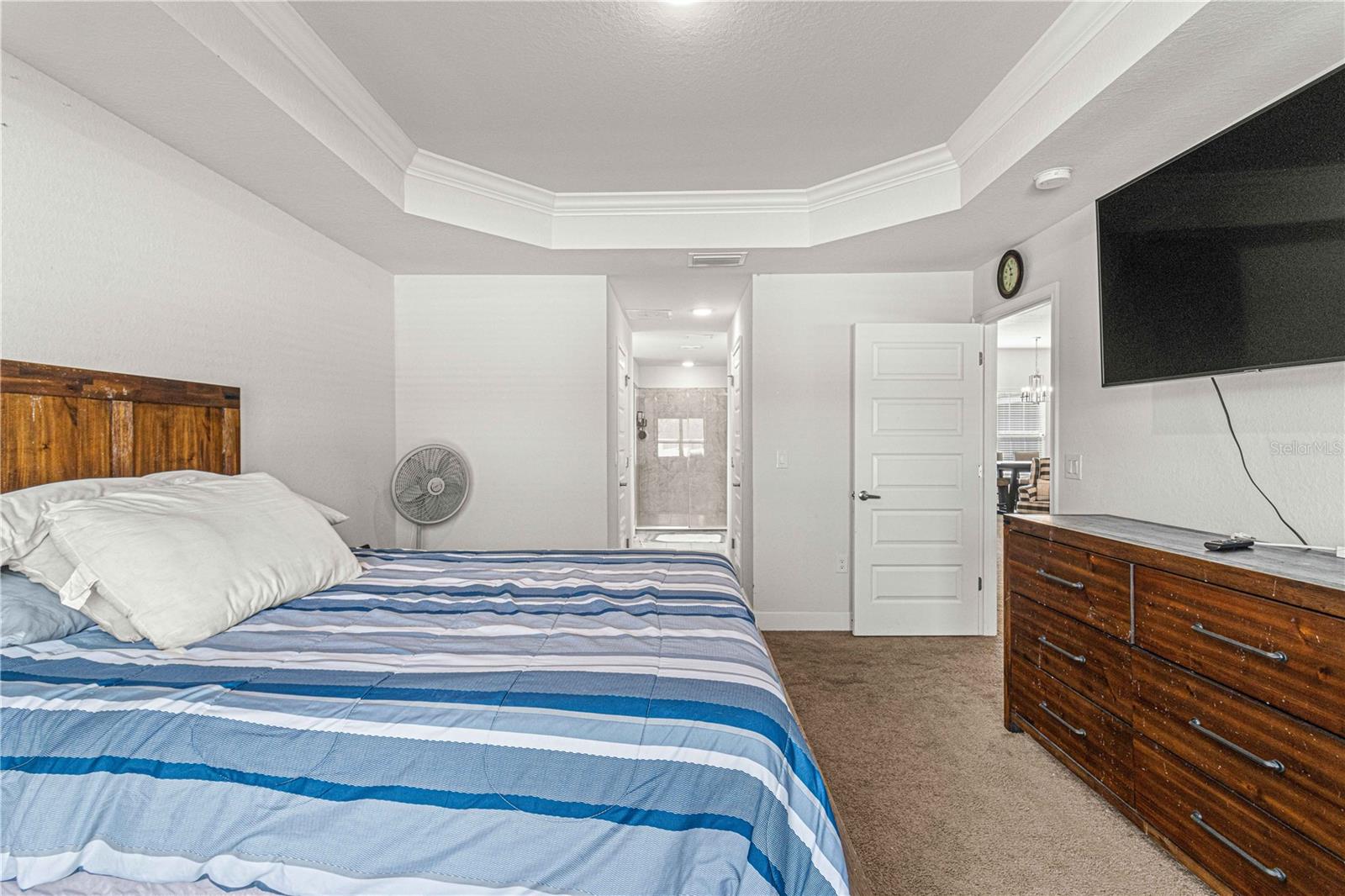 ;
;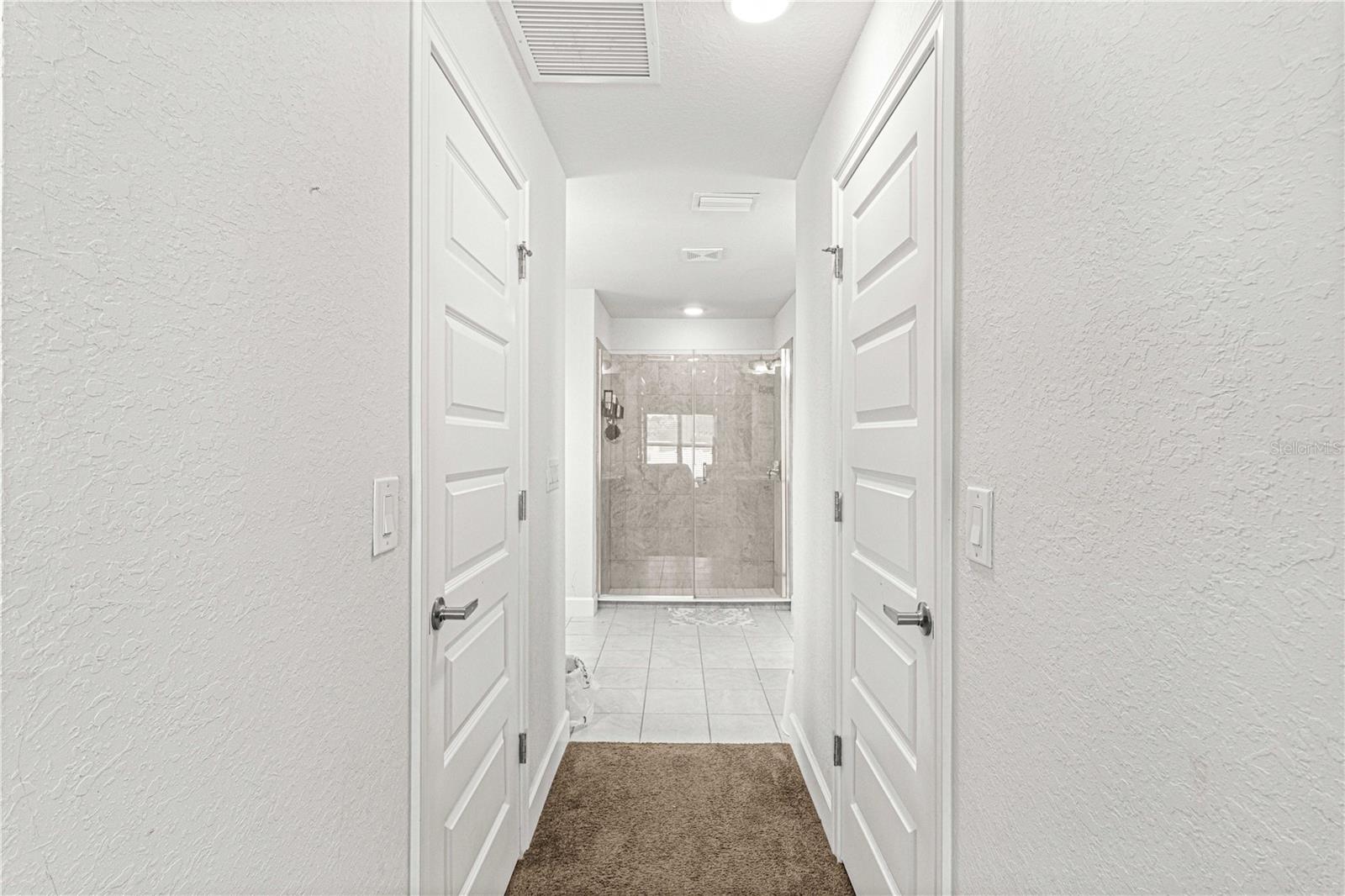 ;
;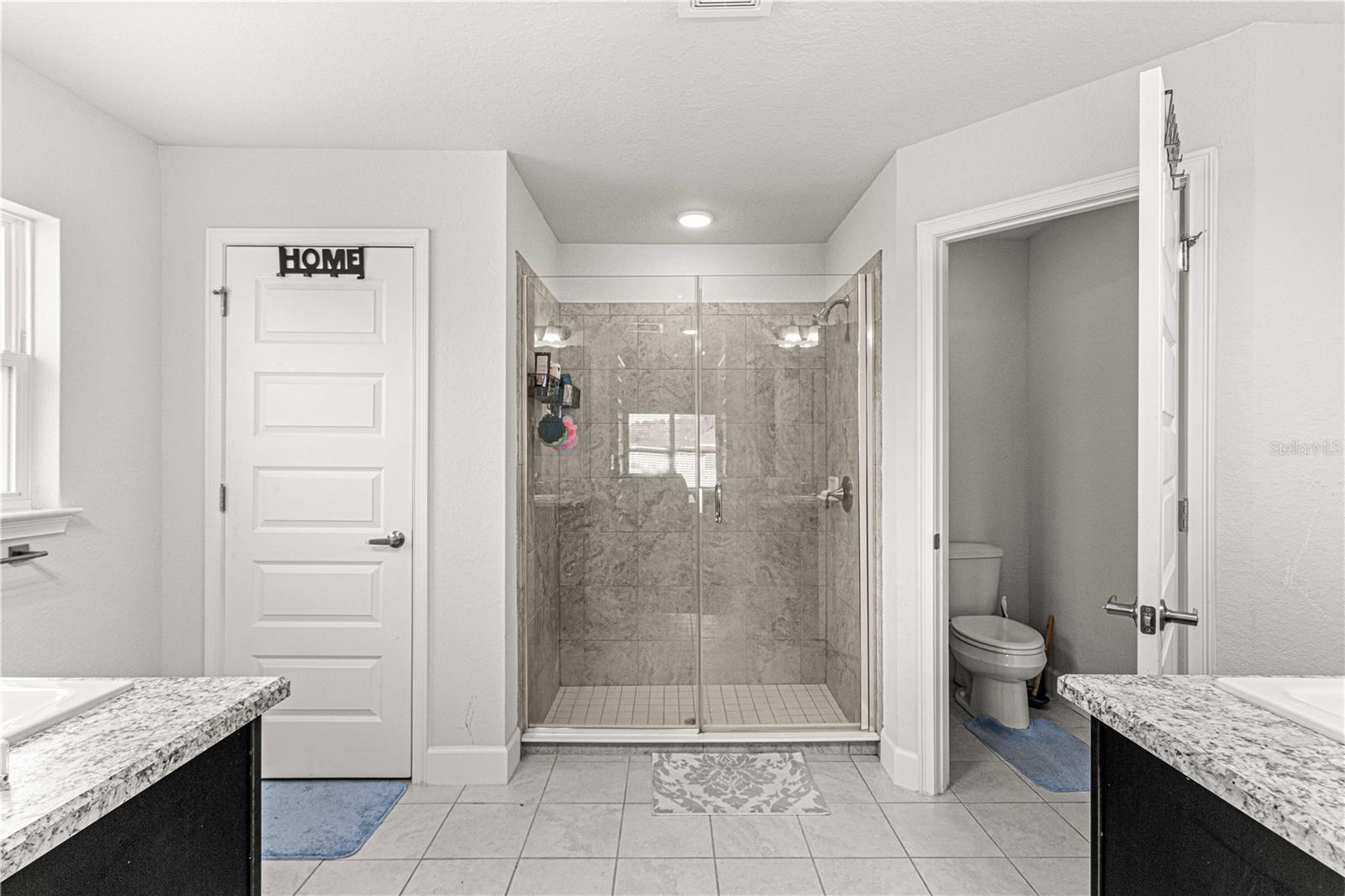 ;
;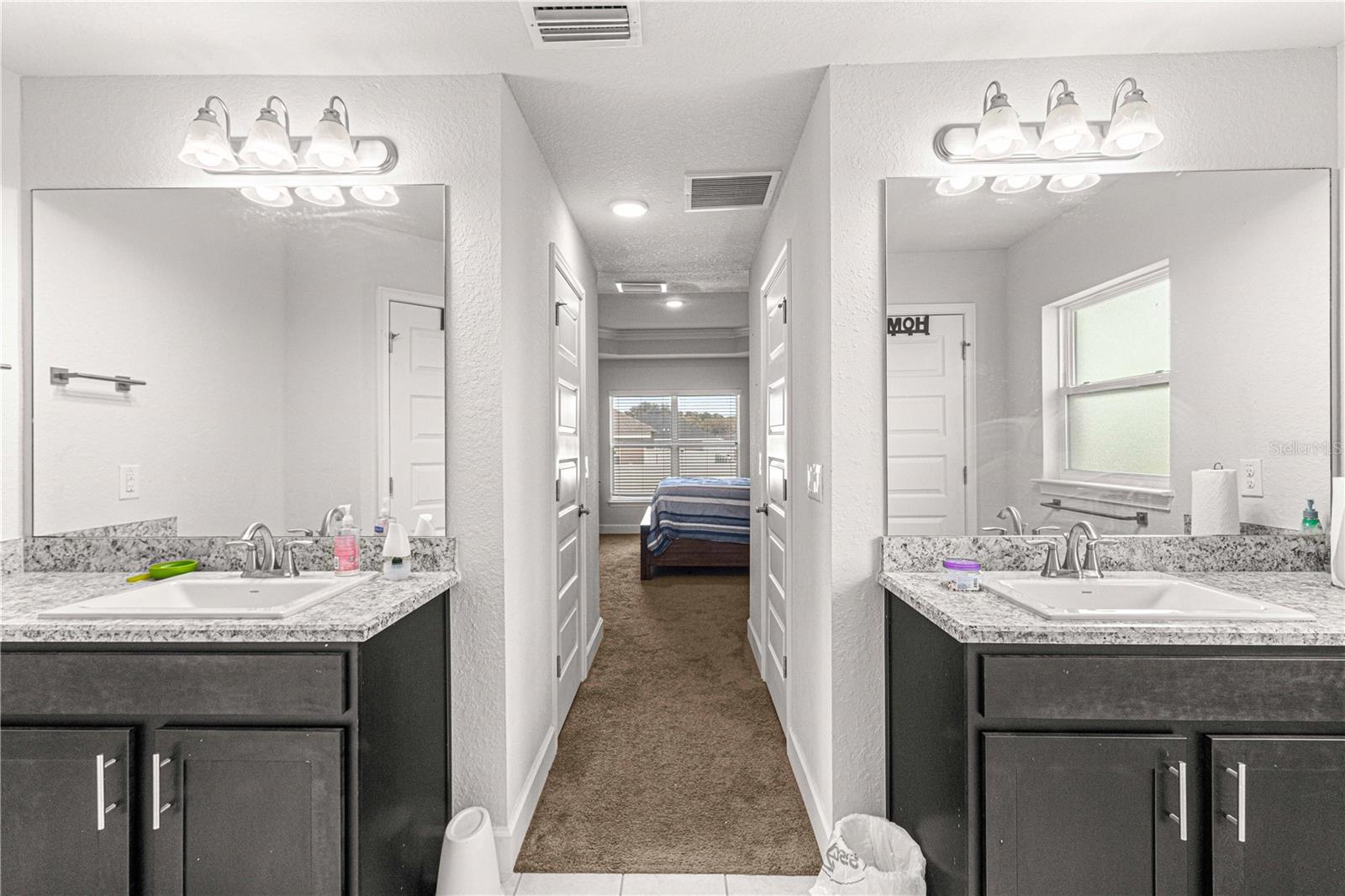 ;
;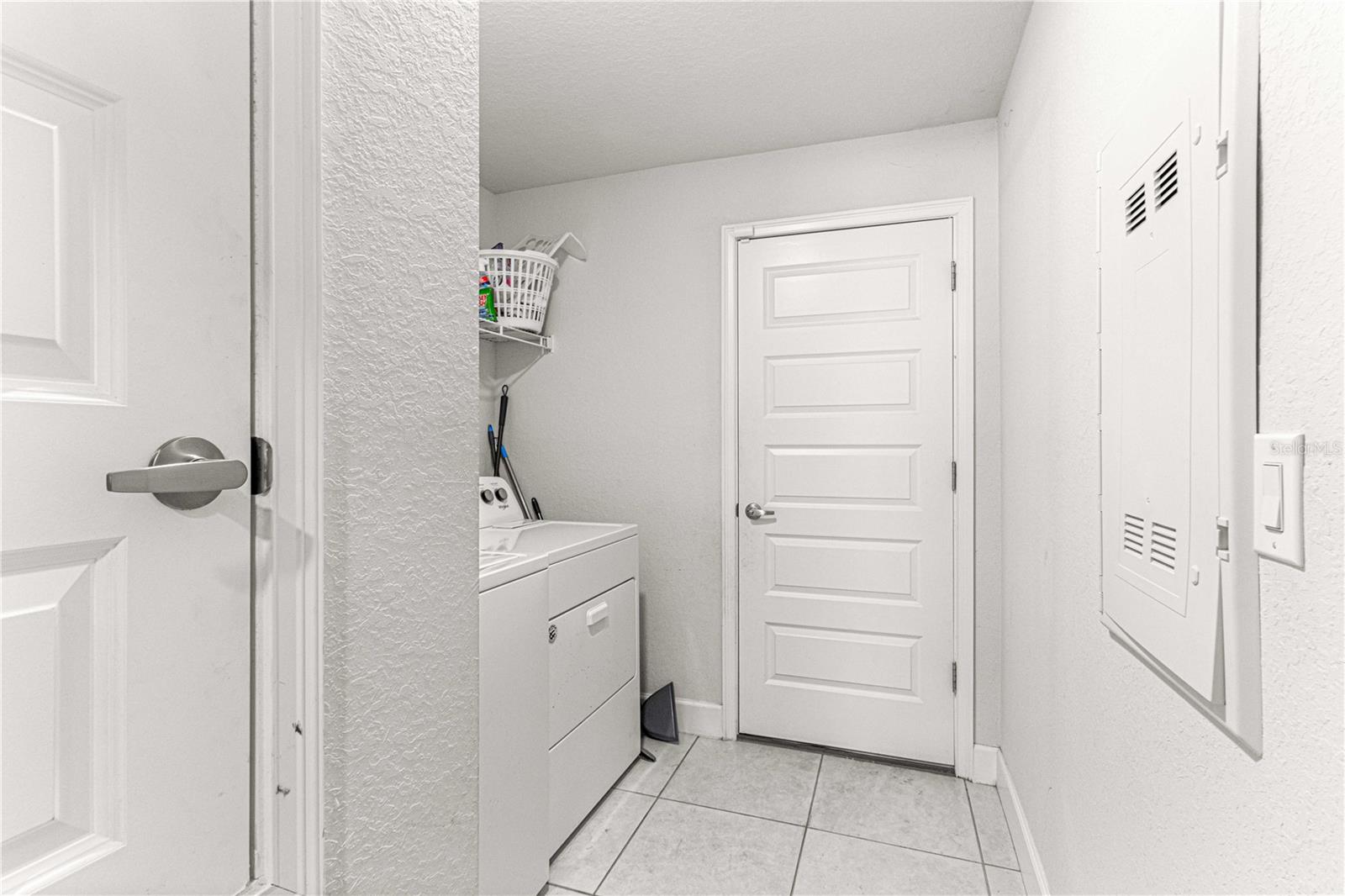 ;
;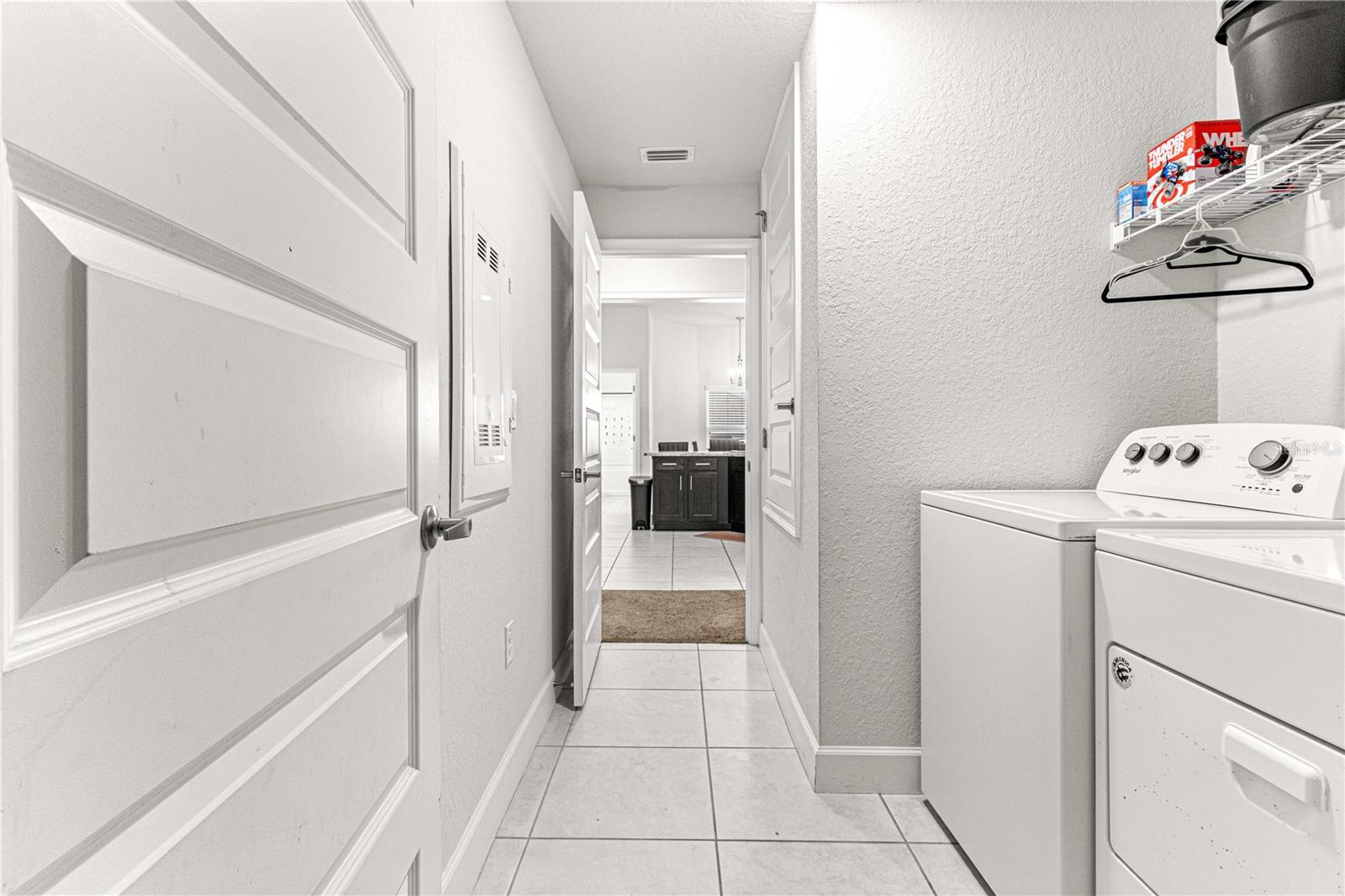 ;
;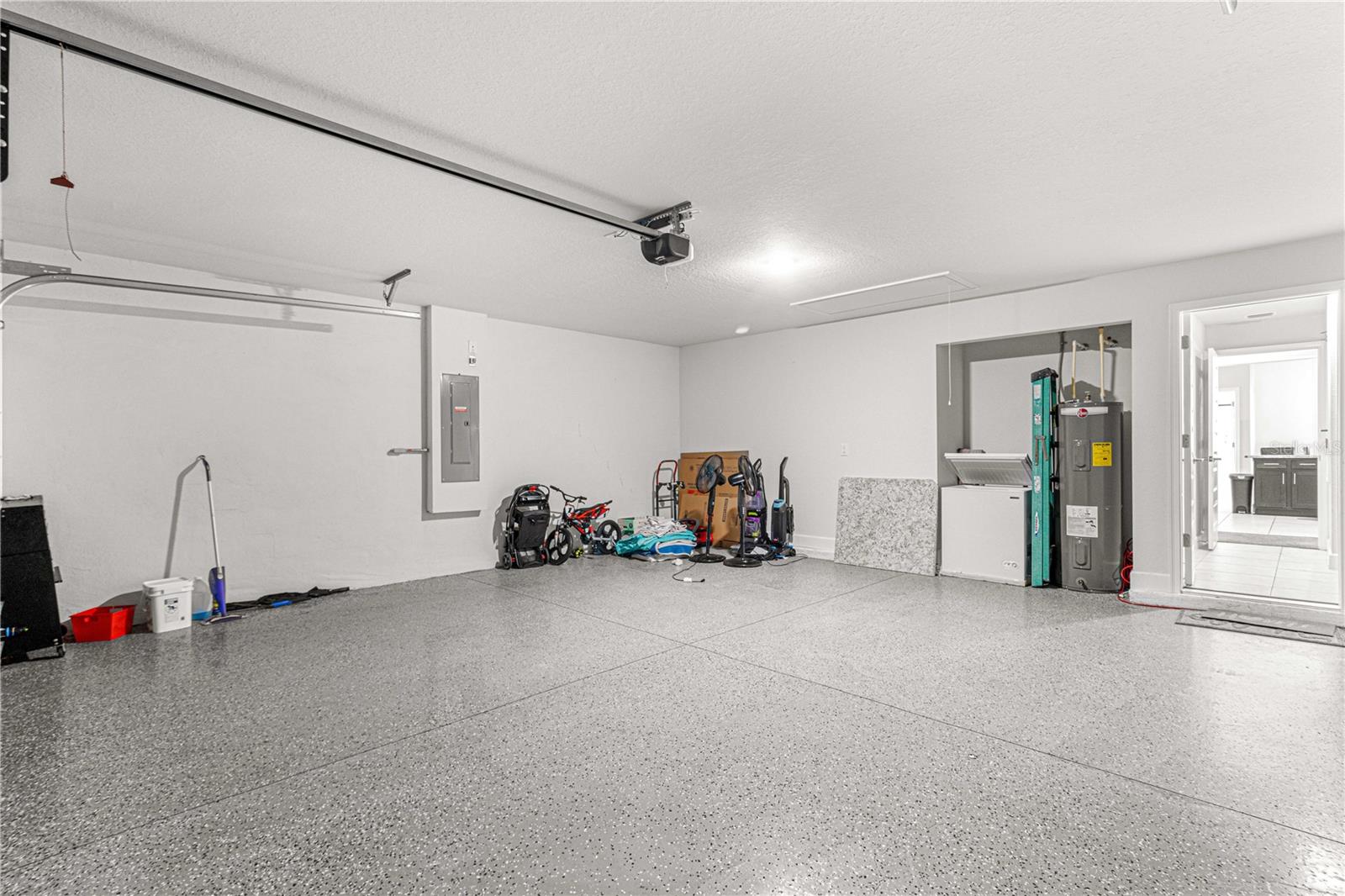 ;
;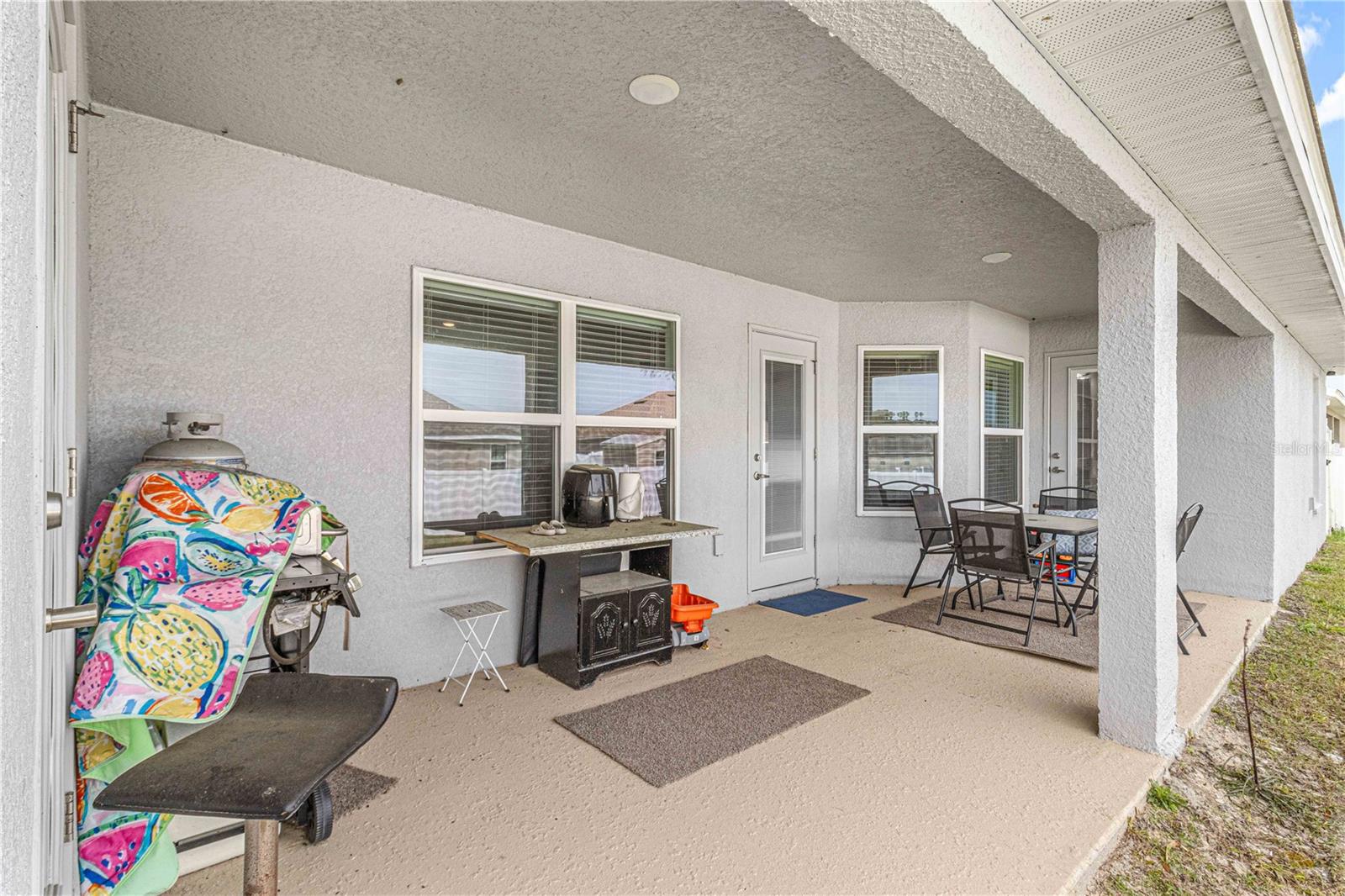 ;
;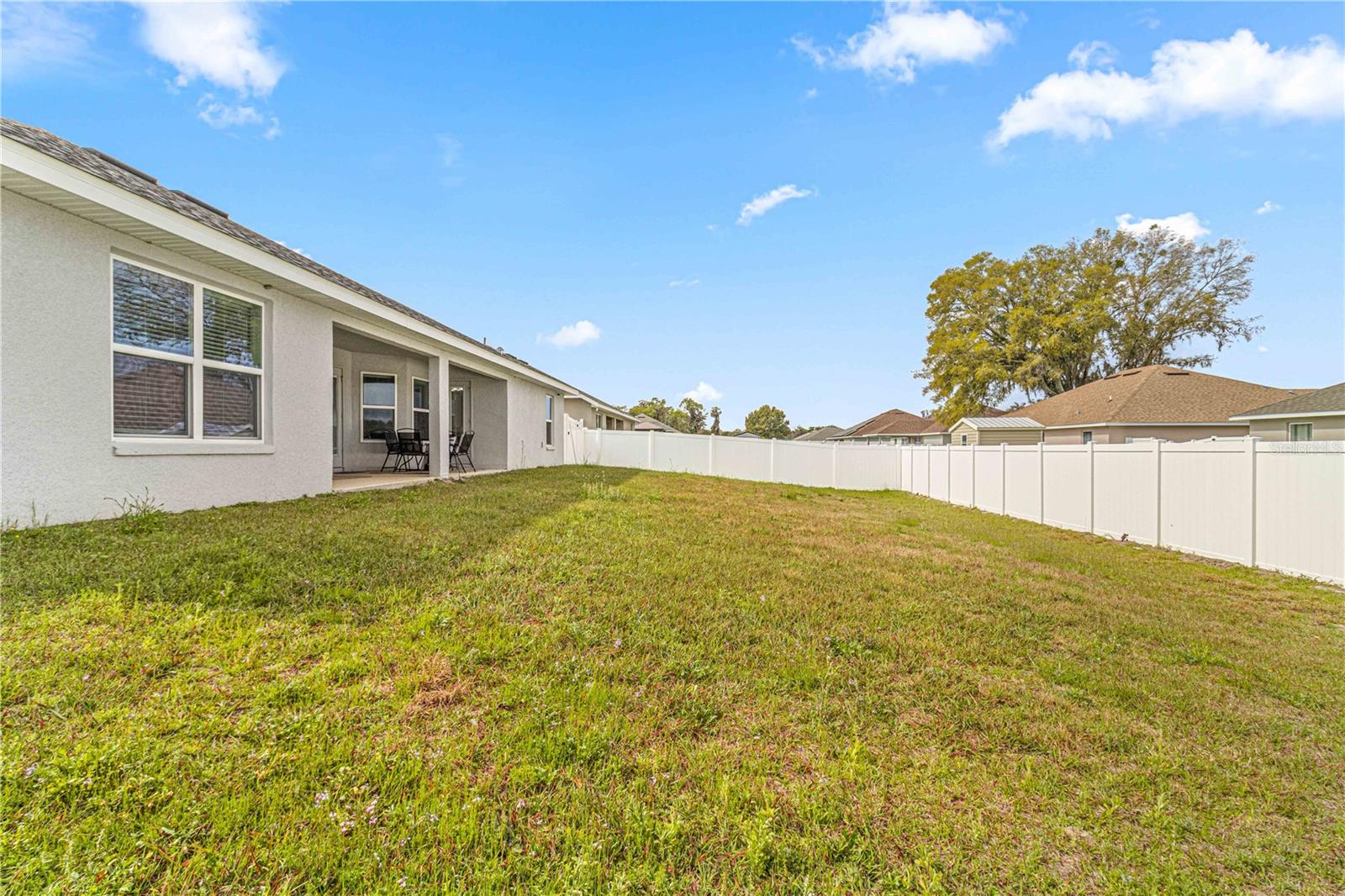 ;
;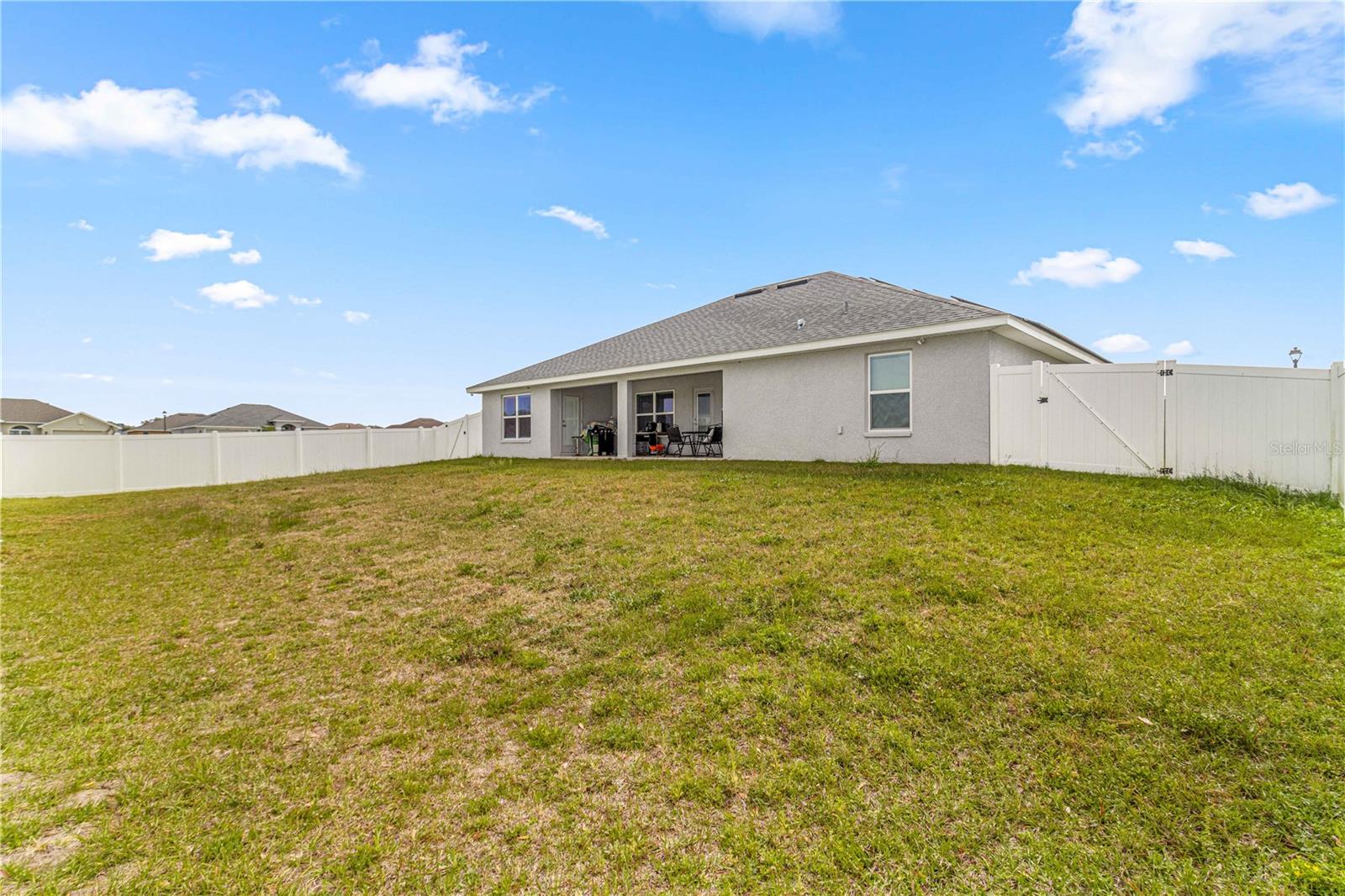 ;
;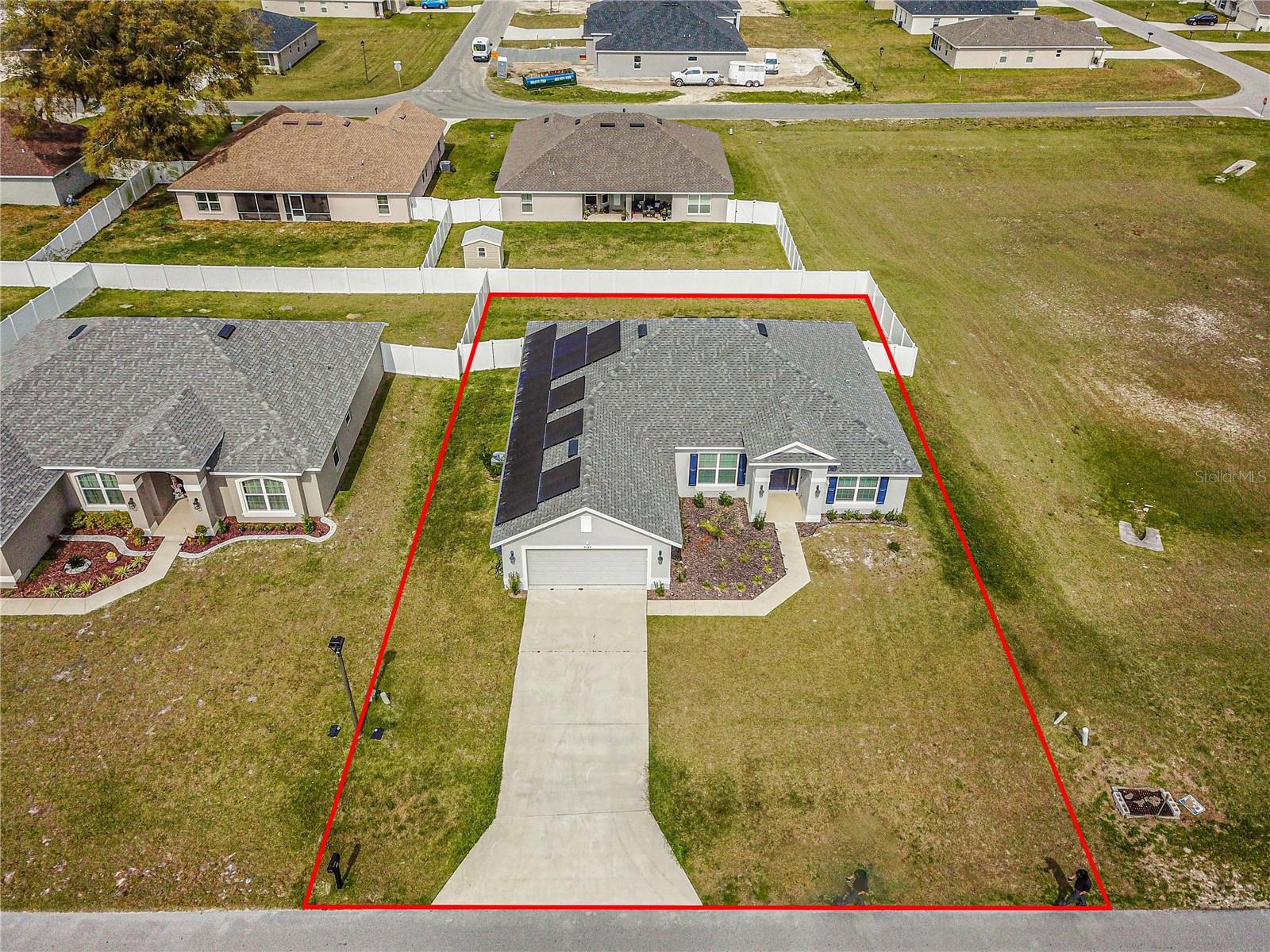 ;
;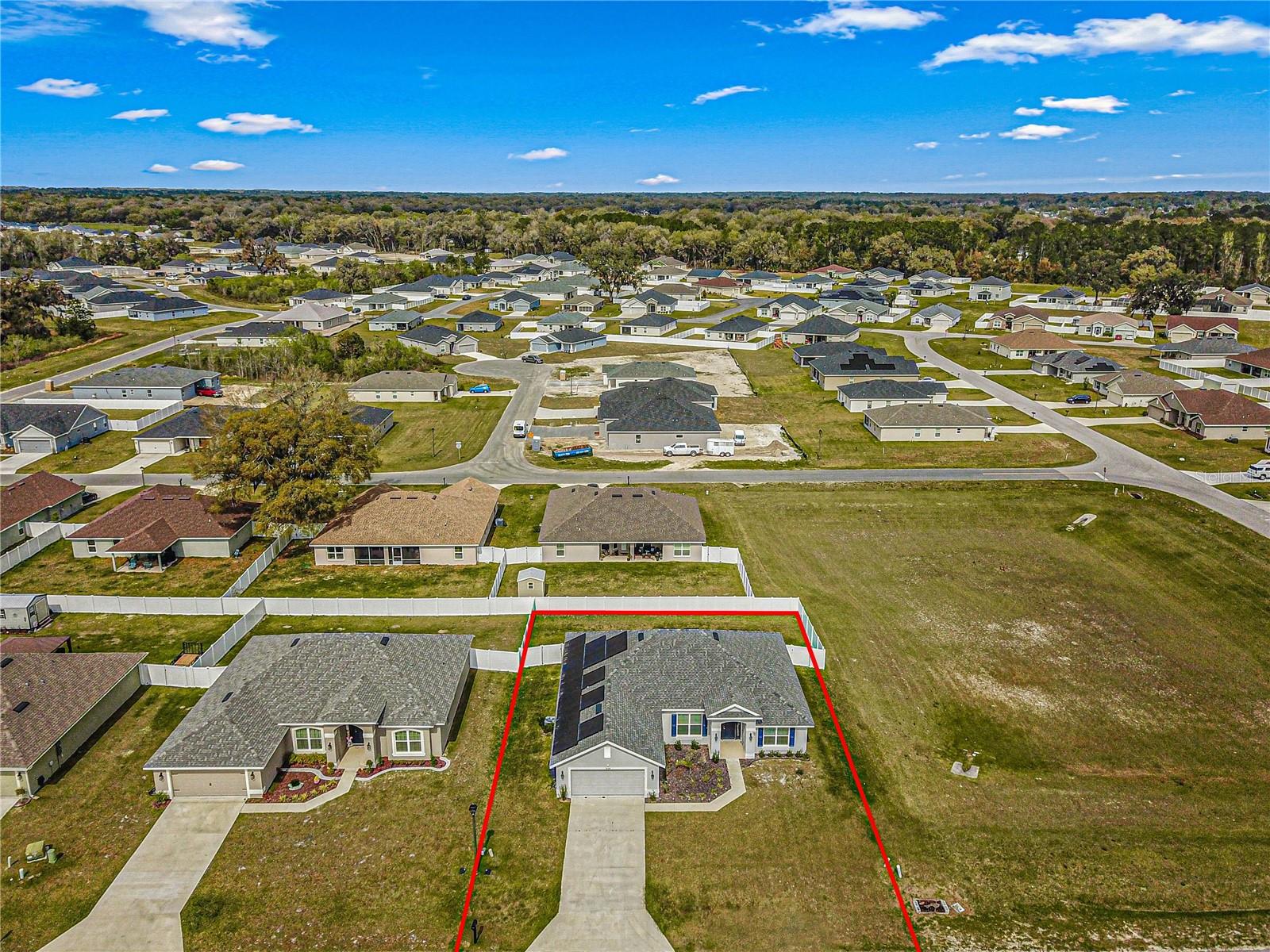 ;
;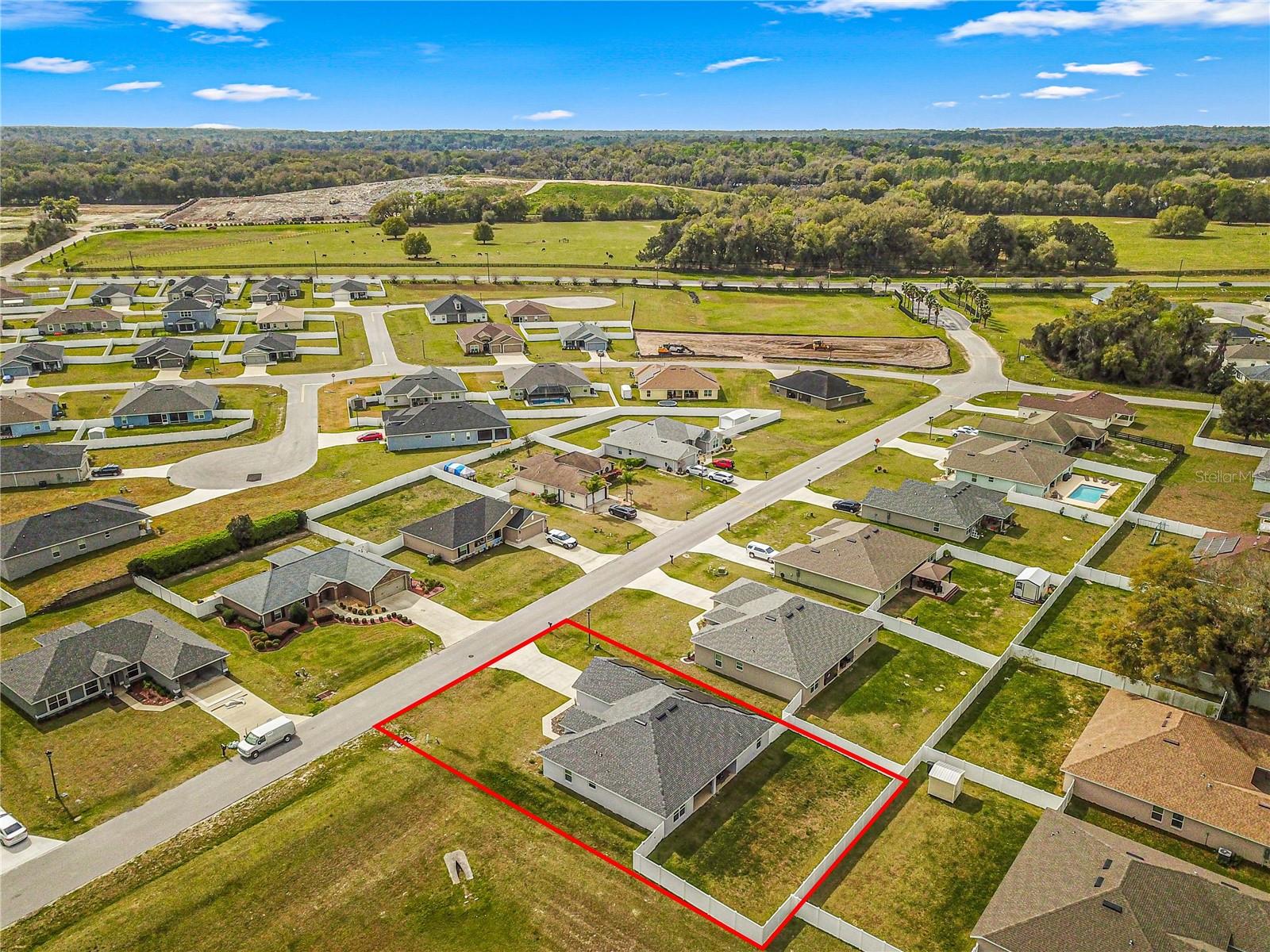 ;
;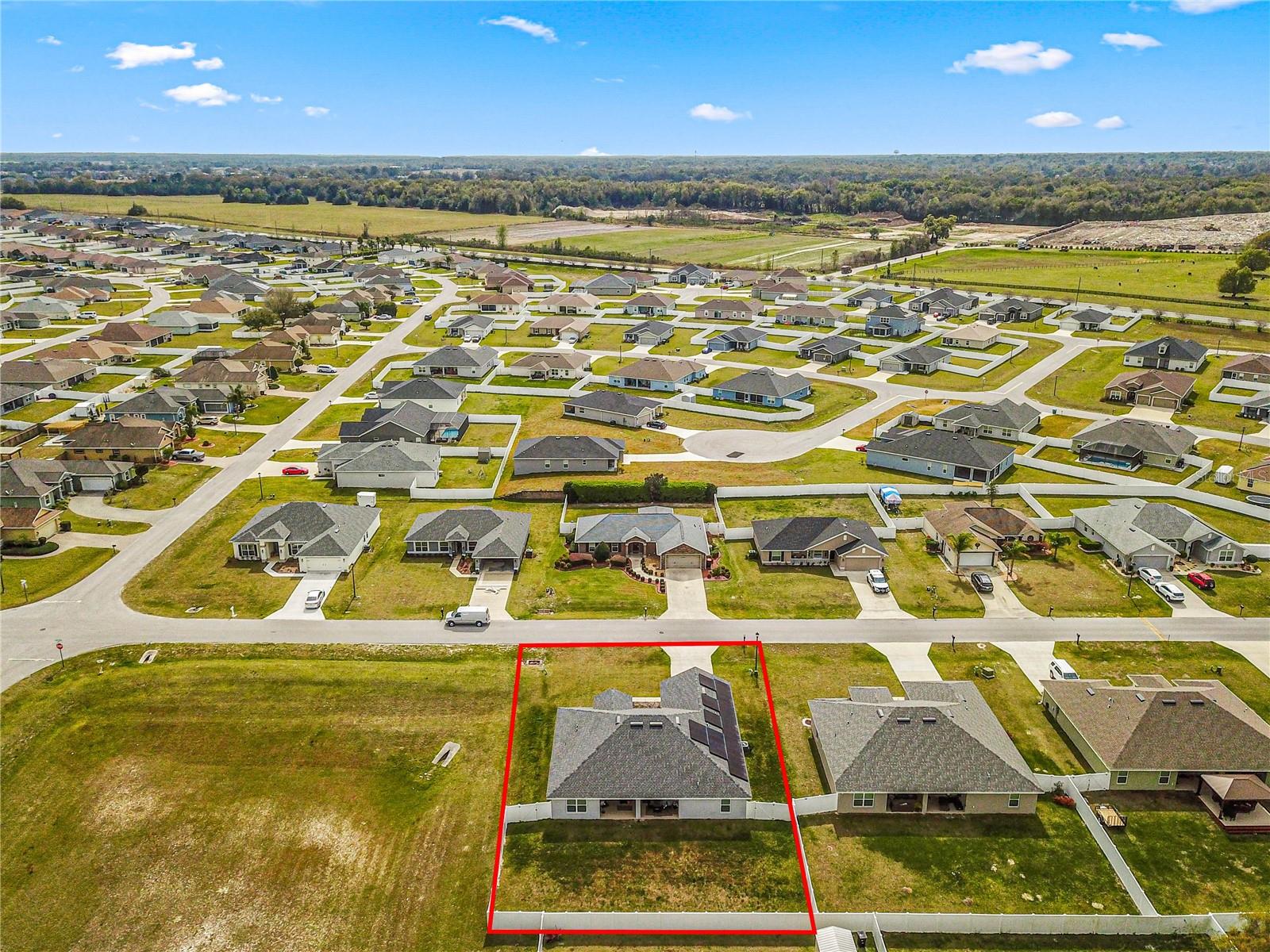 ;
;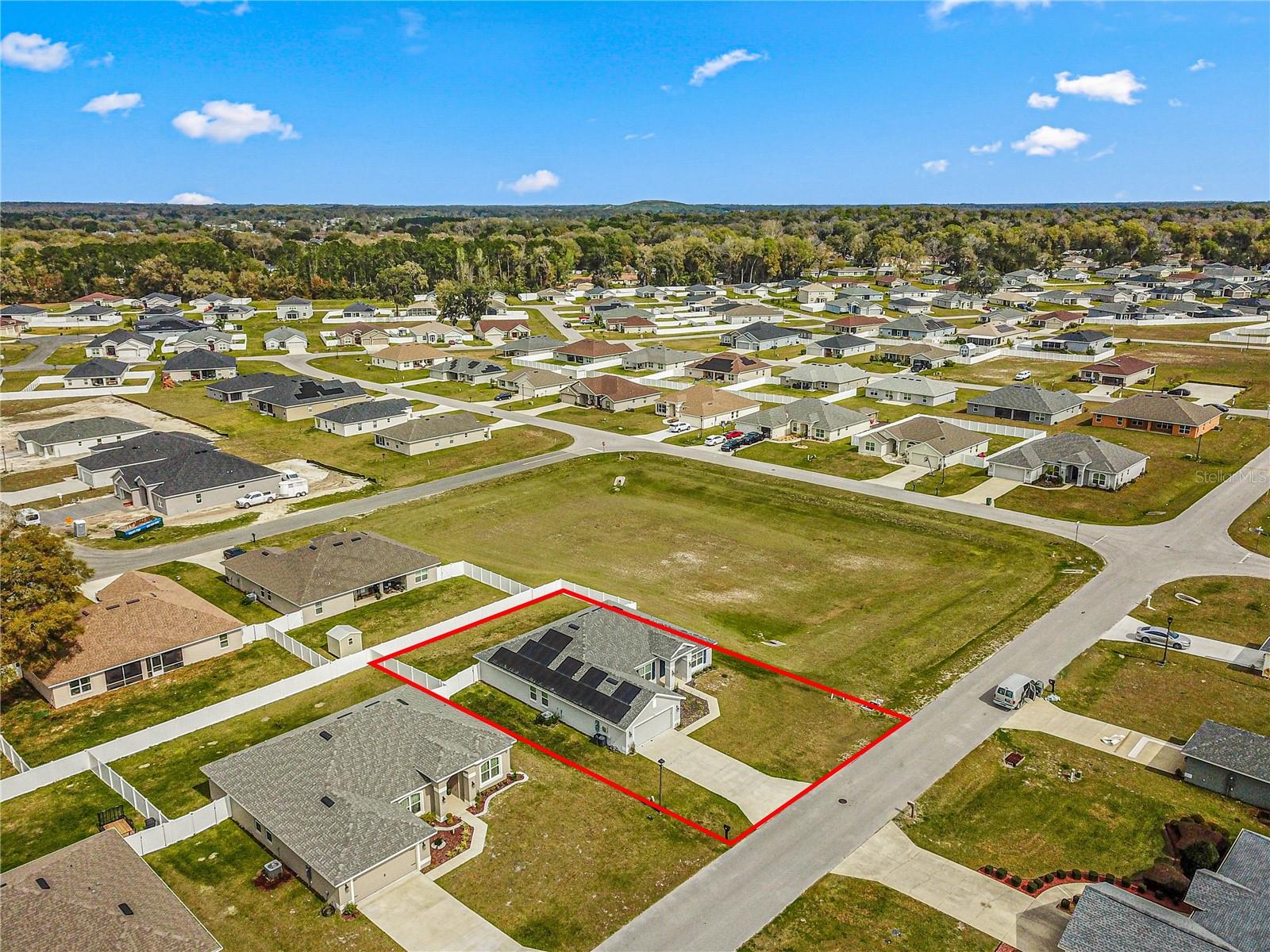 ;
;